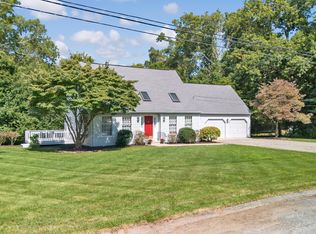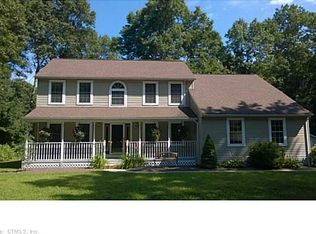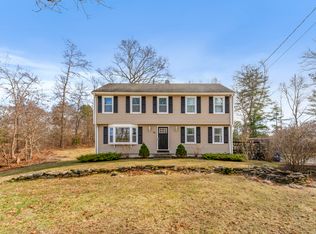Sold for $570,000
$570,000
63 Waterman Street, Killingly, CT 06239
5beds
4,000sqft
Single Family Residence
Built in 1967
1 Acres Lot
$608,900 Zestimate®
$143/sqft
$4,426 Estimated rent
Home value
$608,900
$432,000 - $865,000
$4,426/mo
Zestimate® history
Loading...
Owner options
Explore your selling options
What's special
Remarkable Colonial home located in a spectacular location! Surrounded by state forest and at the end of a non-through street, the Quinneguag River and trails are just outside your door. The amenities are tremendous in this grand home. Many updates throughout. Gorgeous kitchen remodeled with custom cherry cabinetry and granite countertops. Gleaming hardwood floors grace the formal dining room, living room and family room with fireplace. Laundry and full bath on first floor. First floor bedroom that also doubles as a convenient office. The grand, curved staircase leads you to a stunning primary suite, including a remodeled bathroom with whirpool tub, stall shower, double sink vanity and walk in closet. Bedrooms are generously sized. Lower level boasts the ultimate in recreation with wet bar, entertaining space, and fireplace. All utilities have been updated and improved. Enjoy the inground pool and pool house featuring hot tub and bathroom facilities. Newer roof & gutters, septic, well components, heating system all recently updated. 400 amp electrical and generator. Professional landscaping and outdoor shed for storage. Immaculate, epoxy floored 2 car garage includes air compressor. Plenty of paved, off street parking. Easy access to major routes. This homes beauty stands the test of time and offers many years to come of worry free maintenance. Agent owner. Buyer/Buyers agent to verify all info.
Zillow last checked: 8 hours ago
Listing updated: October 01, 2024 at 01:30am
Listed by:
Amy L. Brunet 860-234-0434,
Brunet and Company Real Estate 860-412-9056,
Keith Thurlow 860-234-9215,
Brunet and Company Real Estate
Bought with:
Leslie LaForest-Branchaud, RES.0828036
Residential Properties Ltd.
Pamela Papa
Residential Properties Ltd.
Source: Smart MLS,MLS#: 24033323
Facts & features
Interior
Bedrooms & bathrooms
- Bedrooms: 5
- Bathrooms: 4
- Full bathrooms: 3
- 1/2 bathrooms: 1
Primary bedroom
- Features: Remodeled, Ceiling Fan(s), Stall Shower, Whirlpool Tub, Walk-In Closet(s), Wall/Wall Carpet
- Level: Upper
- Area: 334.8 Square Feet
- Dimensions: 18 x 18.6
Bedroom
- Features: Ceiling Fan(s), Walk-In Closet(s), Wall/Wall Carpet
- Level: Upper
- Area: 172.84 Square Feet
- Dimensions: 11.6 x 14.9
Bedroom
- Features: Ceiling Fan(s), Wall/Wall Carpet
- Level: Upper
- Area: 207.11 Square Feet
- Dimensions: 13.9 x 14.9
Bedroom
- Features: Ceiling Fan(s), Wall/Wall Carpet
- Level: Upper
- Area: 120.64 Square Feet
- Dimensions: 10.4 x 11.6
Bedroom
- Features: Laminate Floor
- Level: Main
- Area: 63.19 Square Feet
- Dimensions: 7.1 x 8.9
Primary bathroom
- Features: Remodeled, Built-in Features, Double-Sink, Stall Shower, Whirlpool Tub, Tile Floor
- Level: Upper
- Area: 126.1 Square Feet
- Dimensions: 9.7 x 13
Bathroom
- Features: Corian Counters, Double-Sink, Tub w/Shower, Tile Floor
- Level: Upper
- Area: 63.84 Square Feet
- Dimensions: 7.6 x 8.4
Bathroom
- Features: Corian Counters, Stall Shower, Tile Floor
- Level: Main
- Area: 43.24 Square Feet
- Dimensions: 4.7 x 9.2
Dining room
- Features: Remodeled, Hardwood Floor
- Level: Main
- Area: 213.15 Square Feet
- Dimensions: 14.5 x 14.7
Family room
- Features: Ceiling Fan(s), Gas Log Fireplace, Half Bath, Hardwood Floor
- Level: Main
- Area: 244.2 Square Feet
- Dimensions: 13.2 x 18.5
Kitchen
- Features: Remodeled, Bay/Bow Window, Breakfast Nook, Built-in Features, Granite Counters, Tile Floor
- Level: Main
- Area: 484 Square Feet
- Dimensions: 22 x 22
Living room
- Features: Hardwood Floor
- Level: Main
- Area: 515.06 Square Feet
- Dimensions: 18.2 x 28.3
Other
- Features: Wet Bar, Entertainment Center, Gas Log Fireplace
- Level: Lower
- Area: 957 Square Feet
- Dimensions: 29 x 33
Heating
- Forced Air, Electric, Propane
Cooling
- Attic Fan, Ceiling Fan(s), Central Air, Zoned
Appliances
- Included: Gas Cooktop, Convection Oven, Microwave, Range Hood, Refrigerator, Dishwasher, Washer, Dryer, Water Heater
- Laundry: Main Level
Features
- Wired for Data
- Doors: Storm Door(s)
- Basement: Full,Heated,Sump Pump,Storage Space,Interior Entry,Partially Finished
- Attic: Crawl Space,Access Via Hatch
- Number of fireplaces: 2
Interior area
- Total structure area: 4,000
- Total interior livable area: 4,000 sqft
- Finished area above ground: 3,300
- Finished area below ground: 700
Property
Parking
- Total spaces: 5
- Parking features: Attached, Paved, Garage Door Opener
- Attached garage spaces: 2
Features
- Patio & porch: Porch, Patio
- Exterior features: Rain Gutters, Garden, Lighting
- Has private pool: Yes
- Pool features: Gunite, In Ground
- Spa features: Heated
- Has view: Yes
- View description: Water
- Has water view: Yes
- Water view: Water
- Waterfront features: Walk to Water
Lot
- Size: 1 Acres
- Features: Additional Land Avail., Few Trees, Landscaped
Details
- Additional structures: Shed(s), Cabana, Pool House
- Parcel number: 1690657
- Zoning: LD
Construction
Type & style
- Home type: SingleFamily
- Architectural style: Colonial
- Property subtype: Single Family Residence
Materials
- Clapboard, Cedar
- Foundation: Concrete Perimeter
- Roof: Asphalt
Condition
- New construction: No
- Year built: 1967
Utilities & green energy
- Sewer: Septic Tank
- Water: Well
Green energy
- Green verification: ENERGY STAR Certified Homes
- Energy efficient items: Thermostat, Doors
Community & neighborhood
Security
- Security features: Security System
Community
- Community features: Medical Facilities, Park, Playground, Shopping/Mall
Location
- Region: Killingly
Price history
| Date | Event | Price |
|---|---|---|
| 9/27/2024 | Sold | $570,000-4.2%$143/sqft |
Source: | ||
| 8/16/2024 | Pending sale | $595,000$149/sqft |
Source: | ||
| 7/28/2024 | Listed for sale | $595,000-8.5%$149/sqft |
Source: | ||
| 12/20/2023 | Listing removed | -- |
Source: | ||
| 10/12/2023 | Listed for sale | $650,000+64.6%$163/sqft |
Source: | ||
Public tax history
| Year | Property taxes | Tax assessment |
|---|---|---|
| 2025 | $8,279 +5.4% | $356,240 +0.3% |
| 2024 | $7,853 +15.1% | $355,170 +51.4% |
| 2023 | $6,822 +6.1% | $234,660 -0.2% |
Find assessor info on the county website
Neighborhood: 06239
Nearby schools
GreatSchools rating
- 7/10Killingly Memorial SchoolGrades: 2-4Distance: 2.8 mi
- 4/10Killingly Intermediate SchoolGrades: 5-8Distance: 5.5 mi
- 4/10Killingly High SchoolGrades: 9-12Distance: 6.2 mi

Get pre-qualified for a loan
At Zillow Home Loans, we can pre-qualify you in as little as 5 minutes with no impact to your credit score.An equal housing lender. NMLS #10287.


