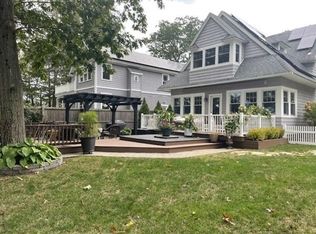WEBSTER LAKE WATERFRONT! Absolutely stunning home on Webster Lake, updated to showcase its original features. Gorgeous, original hardwood floors throughout. Beautiful kitchen with stainless steel appliances. Half bath with laundry area on the first floor. Formal dining room off of the kitchen, great for entertaining. Bonus living area off the living room with incredible views of the lake. Second floor Master bedroom features attached sitting room with french doors and views of the lake. A full bath and 2 additional bedrooms on the second floor. Beautiful farmers porch on the front entry. Detached 1-car garage with finished space for a workshop! Garage is heated with running water & cable hookup. Meticulously landscaped with a stone walkway and a large rear deck and patio area. Motorized awning over the back deck. Backyard is completely fenced in. Direct access to the water with a dock. Enjoy the most beautiful sunsets right in your own backyard!
This property is off market, which means it's not currently listed for sale or rent on Zillow. This may be different from what's available on other websites or public sources.
