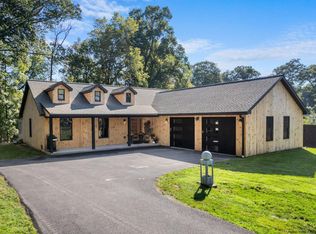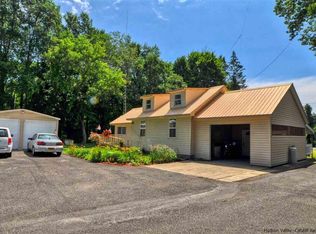Sold for $675,000 on 12/13/23
$675,000
63 Webster Locks Road, Rosendale, NY 12472
3beds
2,082sqft
Single Family Residence, Residential
Built in 2005
1 Acres Lot
$718,000 Zestimate®
$324/sqft
$3,488 Estimated rent
Home value
$718,000
$682,000 - $761,000
$3,488/mo
Zestimate® history
Loading...
Owner options
Explore your selling options
What's special
Country Contemporary situated on the banks of the Rondout Creek in the quaint Hamlet of Rosendale. The home has been nicely updated with new siding and interior upgrades boasting over 3,700 square feet of finished living space. The kitchen is a farmhouse style with rough-cut beamed ceilings, bold shaker cabinets, and Carrera Marble counters. The living, kitchen, and dining all marry offering great entertaining space as it rolls out to the Sunroom overlooking the Creek (no flood zone). There are three nicely sized bedrooms on this first floor complemented with two full bold bathrooms with white tile finishings, marble counters and Rohl fixtures, the main bath shower offering a rain shower like no other. The lower level is completely finished, there are all wood and beamed ceilings and then fun accents through, this area was once an accessory apartment and has French doors leading out to its own private patio and access to the back of the home. This level also has a room set up as a 4th bedroom and another full bath, (the LL is about 1,700 additional finished square feet). The Creak is amazing for access, fishing, swimming, and launching a boat, there is a swimming hole to the right side. The neighbors are all great, this is a quite dead-end street, there is some road noise from the distant Thruway but nothing overbearing. The owner has architectural plans to make the back Lower Level patio an enclosed sun-porch and also has architectural plans to make a treehouse down by the water (you will see the sonotubs sticking out of the ground). The owner has recently planted a Bamboo primer hedge, once grown in it will offer a beautiful natural barrier and extra privacy. Also see the attached exterior video, the listing agent has an interest in the home.
The exterior of the home can be stained to the buyer's preference, the owner was thinking a whitewash, clearcoat, or charcoal (that is up to the buyer) and will be completed by closings. Furnisings may also be available For Sale or included at an acceptable offering price. Additional Information: ParkingFeatures:2 Car Attached,
Zillow last checked: 8 hours ago
Listing updated: November 16, 2024 at 08:02am
Listed by:
Gregory C. Berardi 845-389-7895,
Berardi Realty 845-201-1111
Bought with:
Gregory C. Berardi, 10311209045
Berardi Realty
Clifford D. Hoppus, 10401342539
Douglas Elliman Real Estate
Source: OneKey® MLS,MLS#: H6273952
Facts & features
Interior
Bedrooms & bathrooms
- Bedrooms: 3
- Bathrooms: 3
- Full bathrooms: 3
Heating
- Baseboard, Hot Water, Propane
Cooling
- Central Air
Appliances
- Included: Dishwasher, Refrigerator, Tankless Water Heater, Gas Water Heater
Features
- Eat-in Kitchen, First Floor Bedroom, Kitchen Island, Primary Bathroom, Pantry
- Windows: Skylight(s)
- Basement: Finished,Full,Walk-Out Access
- Attic: Partial
Interior area
- Total structure area: 2,082
- Total interior livable area: 2,082 sqft
Property
Parking
- Total spaces: 2
- Parking features: Attached, Driveway, Garage, Off Street
- Garage spaces: 2
- Has uncovered spaces: Yes
Features
- Patio & porch: Deck, Patio
- Fencing: Fenced
- Has view: Yes
- View description: Water
- Has water view: Yes
- Water view: Water
- Waterfront features: Waterfront, Water Access
Lot
- Size: 1 Acres
- Features: Level, Sloped, Views
Details
- Parcel number: 4600062.0040006024.0000000
Construction
Type & style
- Home type: SingleFamily
- Architectural style: Ranch
- Property subtype: Single Family Residence, Residential
Materials
- Wood Siding
Condition
- Year built: 2005
Utilities & green energy
- Sewer: Septic Tank
- Utilities for property: Trash Collection Private
Community & neighborhood
Security
- Security features: Security System
Location
- Region: Rosendale
Other
Other facts
- Listing agreement: Exclusive Right To Sell
Price history
| Date | Event | Price |
|---|---|---|
| 12/13/2023 | Sold | $675,000-2.9%$324/sqft |
Source: | ||
| 11/3/2023 | Pending sale | $695,000$334/sqft |
Source: | ||
| 10/17/2023 | Listed for sale | $695,000+205%$334/sqft |
Source: | ||
| 2/26/2018 | Sold | $227,851-12%$109/sqft |
Source: | ||
| 6/21/2017 | Pending sale | $259,000$124/sqft |
Source: Church Street Realty Services #20171634 Report a problem | ||
Public tax history
| Year | Property taxes | Tax assessment |
|---|---|---|
| 2024 | -- | $339,300 +27.2% |
| 2023 | -- | $266,800 |
| 2022 | -- | $266,800 |
Find assessor info on the county website
Neighborhood: 12472
Nearby schools
GreatSchools rating
- 4/10Robert R Graves SchoolGrades: K-4Distance: 4.7 mi
- 4/10J Watson Bailey Middle SchoolGrades: 5-8Distance: 5.7 mi
- 4/10Kingston High SchoolGrades: 9-12Distance: 5.8 mi
Schools provided by the listing agent
- Elementary: Robert R Graves School
- Middle: J Watson Bailey Middle School
- High: Kingston High School
Source: OneKey® MLS. This data may not be complete. We recommend contacting the local school district to confirm school assignments for this home.
Sell for more on Zillow
Get a free Zillow Showcase℠ listing and you could sell for .
$718,000
2% more+ $14,360
With Zillow Showcase(estimated)
$732,360
