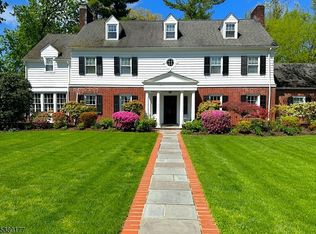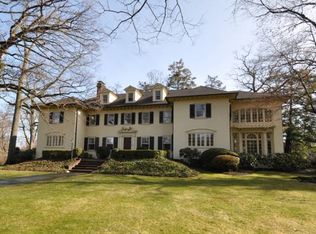
Closed
$2,795,000
63 Whittredge Rd, Summit City, NJ 07901
4beds
5baths
--sqft
Single Family Residence
Built in 1924
0.39 Acres Lot
$2,848,200 Zestimate®
$--/sqft
$7,231 Estimated rent
Home value
$2,848,200
$2.48M - $3.25M
$7,231/mo
Zestimate® history
Loading...
Owner options
Explore your selling options
What's special
Zillow last checked: 21 hours ago
Listing updated: October 06, 2025 at 07:30am
Listed by:
Rosemary M Dangler 908-273-8808,
Prominent Properties Sir,
Winifred Cavazini
Bought with:
Cynthia Baker
Lois Schneider Realtor
Source: GSMLS,MLS#: 3975858
Facts & features
Interior
Bedrooms & bathrooms
- Bedrooms: 4
- Bathrooms: 5
Property
Lot
- Size: 0.39 Acres
- Dimensions: 108 x 159 AVG
Details
- Parcel number: 1802501000000016
Construction
Type & style
- Home type: SingleFamily
- Property subtype: Single Family Residence
Condition
- Year built: 1924
Community & neighborhood
Location
- Region: Summit
Price history
| Date | Event | Price |
|---|---|---|
| 10/6/2025 | Sold | $2,795,000 |
Source: | ||
| 7/25/2025 | Pending sale | $2,795,000 |
Source: | ||
| 7/17/2025 | Listed for sale | $2,795,000+83.3% |
Source: | ||
| 1/6/2003 | Sold | $1,525,000-82.4% |
Source: Public Record Report a problem | ||
| 1/6/1998 | Sold | $8,664,500 |
Source: Public Record Report a problem | ||
Public tax history
| Year | Property taxes | Tax assessment |
|---|---|---|
| 2024 | $38,477 +0.7% | $883,300 |
| 2023 | $38,220 +1% | $883,300 |
| 2022 | $37,832 -0.8% | $883,300 |
Find assessor info on the county website
Neighborhood: 07901
Nearby schools
GreatSchools rating
- 9/10Lincoln Hubbard Elementary SchoolGrades: 1-5Distance: 0.7 mi
- 8/10L C Johnson Summit Middle SchoolGrades: 6-8Distance: 0.9 mi
- 9/10Summit Sr High SchoolGrades: 9-12Distance: 1.3 mi
Get a cash offer in 3 minutes
Find out how much your home could sell for in as little as 3 minutes with a no-obligation cash offer.
Estimated market value$2,848,200
Get a cash offer in 3 minutes
Find out how much your home could sell for in as little as 3 minutes with a no-obligation cash offer.
Estimated market value
$2,848,200
