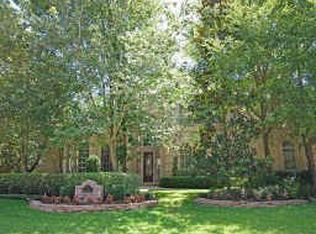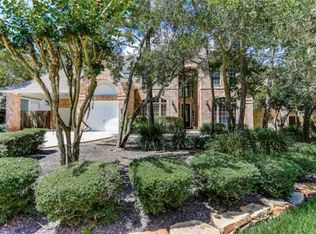Fabulously updated & immaculately maintained custom home in highly desirable Palmer Woods with original homeowners; Wood floors downstairs; Exquisite molding details/built-ins; Neutral designer colors; Plantation shutters; 4 bedrooms; 3 full & 2 half baths; Limestone counters in baths; Formal dining room w/tray ceiling & butlers pantry; Study w/French doors & built-ins; Stunning updated kitchen w/ss appliances (incl dbl ovens), granite, island w/room for seating, white custom cabinets & designer backsplash; Formal living room & family room have FP & built-ins; Master has tray ceiling, His & Her vanities, limestone counters, jetted tub, walk-in shower & recessed knee-space; Upstairs you'll find game room w/built-ins & French doors, 3 bedrooms & 2 updated bathrooms; Clg fans throughout; Covered back porch w/ceiling fan, flagstone pathways & patios in private back yard. Addl. attic storage. Numerous updates throughout including: roof, HVAC, windows, flooring, lighting & plumbing fixtures.
This property is off market, which means it's not currently listed for sale or rent on Zillow. This may be different from what's available on other websites or public sources.

