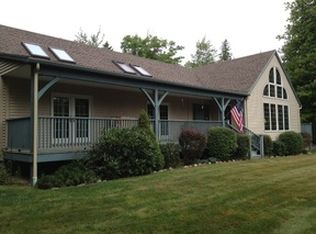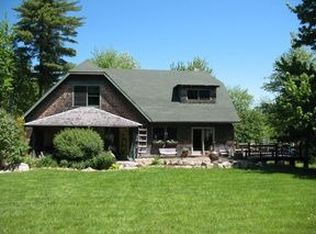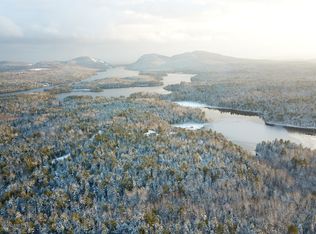Closed
$562,500
63 Woods Road, Mount Desert, ME 04660
3beds
2,960sqft
Single Family Residence
Built in 1998
3 Acres Lot
$610,200 Zestimate®
$190/sqft
$3,414 Estimated rent
Home value
$610,200
Estimated sales range
Not available
$3,414/mo
Zestimate® history
Loading...
Owner options
Explore your selling options
What's special
Spacious timber frame-designed home in
Somesville. This 3 bedroom, 3.5 bath home is
centrally located on a quiet residential road. The first floor has a large mudroom with built-in benches offering direct access to the attached, heated two-car garage. There is also a roomy bedroom with a walk-in closet and a private deck. A large bathroom completes the first level. The second level boasts an open floor plan with kitchen, dining, and living areas. It opens onto a large south-facing deck from two sets of sliding doors. Two bedrooms, two large bathrooms, and one-half bath complete this level. A large third-floor loft overlooking the great room offers a creative additional space. Full unfinished
basement. Second-floor laundry. Two workshop &
garden outbuildings, one with heat. Over 3 acres of woods and open fields. Don't miss the opportunity to renovate this wonderful home.
Zillow last checked: 8 hours ago
Listing updated: January 17, 2025 at 07:08pm
Listed by:
Legacy Properties Sotheby's International Realty
Bought with:
Legacy Properties Sotheby's International Realty
Source: Maine Listings,MLS#: 1589529
Facts & features
Interior
Bedrooms & bathrooms
- Bedrooms: 3
- Bathrooms: 4
- Full bathrooms: 3
- 1/2 bathrooms: 1
Primary bedroom
- Level: First
Bedroom 2
- Level: Second
Bedroom 3
- Level: Second
Kitchen
- Level: Second
Living room
- Level: Second
Mud room
- Level: First
Heating
- Zoned, Radiant
Cooling
- None
Appliances
- Included: Gas Range
Features
- 1st Floor Bedroom, 1st Floor Primary Bedroom w/Bath, Bathtub, Pantry, Storage, Primary Bedroom w/Bath
- Flooring: Carpet, Tile, Vinyl, Wood
- Basement: Bulkhead,Interior Entry,Full,Unfinished
- Has fireplace: No
Interior area
- Total structure area: 2,960
- Total interior livable area: 2,960 sqft
- Finished area above ground: 2,960
- Finished area below ground: 0
Property
Parking
- Total spaces: 2
- Parking features: Gravel, 1 - 4 Spaces, Garage Door Opener, Heated Garage
- Garage spaces: 2
Features
- Patio & porch: Deck
- Has view: Yes
- View description: Scenic
Lot
- Size: 3 Acres
- Features: Neighborhood, Rural, Level, Open Lot, Rolling Slope, Wooded
Details
- Additional structures: Shed(s)
- Parcel number: MTDSM012L013014
- Zoning: RW3
- Other equipment: Central Vacuum, Internet Access Available
Construction
Type & style
- Home type: SingleFamily
- Architectural style: Contemporary
- Property subtype: Single Family Residence
Materials
- Other, Wood Frame, Vinyl Siding
- Roof: Shingle
Condition
- Year built: 1998
Utilities & green energy
- Electric: Circuit Breakers
- Water: Private, Well
- Utilities for property: Utilities On
Community & neighborhood
Location
- Region: Mount Desert
HOA & financial
HOA
- Has HOA: Yes
- HOA fee: $580 annually
Other
Other facts
- Road surface type: Gravel, Dirt
Price history
| Date | Event | Price |
|---|---|---|
| 8/2/2024 | Pending sale | $645,000+14.7%$218/sqft |
Source: | ||
| 8/1/2024 | Sold | $562,500-12.8%$190/sqft |
Source: | ||
| 6/28/2024 | Contingent | $645,000$218/sqft |
Source: | ||
| 5/14/2024 | Listed for sale | $645,000$218/sqft |
Source: | ||
Public tax history
| Year | Property taxes | Tax assessment |
|---|---|---|
| 2024 | $5,615 +15.4% | $603,800 +8.2% |
| 2023 | $4,864 +8.5% | $557,800 |
| 2022 | $4,485 +17.2% | $557,800 +20.3% |
Find assessor info on the county website
Neighborhood: 04660
Nearby schools
GreatSchools rating
- 10/10Mt Desert Elementary SchoolGrades: PK-8Distance: 6 mi
- 8/10Mt Desert Island High SchoolGrades: 9-12Distance: 3.6 mi
Get pre-qualified for a loan
At Zillow Home Loans, we can pre-qualify you in as little as 5 minutes with no impact to your credit score.An equal housing lender. NMLS #10287.


