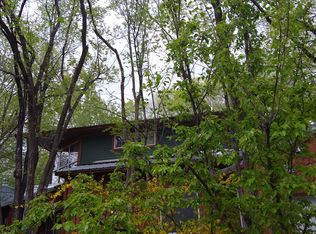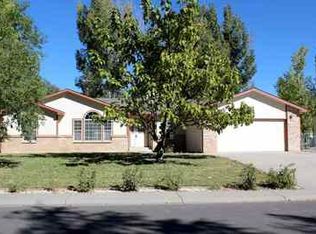Sold for $533,000
$533,000
630 31st Rd, Grand Junction, CO 81504
4beds
3baths
3,361sqft
Single Family Residence
Built in 1910
1.2 Acres Lot
$550,300 Zestimate®
$159/sqft
$2,339 Estimated rent
Home value
$550,300
$506,000 - $594,000
$2,339/mo
Zestimate® history
Loading...
Owner options
Explore your selling options
What's special
MOTIVATED SELLER! This is such an amazing and unique property. Beautiful home with mother-in-law setup, wood accents, Spanish tile, master suite with fireplace and walk-in stone shower, stunning high vaulted ceilings with exposed wood timber and lots of light, two upper decks with views of Mt. Garfield, private enclosed patio, 2 large shops, one with an office or workshop, 1.2 acre lot with mature trees and lots of shade, root cellar, greenhouse and room for all toys.
Zillow last checked: 8 hours ago
Listing updated: December 11, 2024 at 12:48pm
Listed by:
KORY KENWORTHY 970-250-4252,
BRAY REAL ESTATE
Bought with:
JOSEPH SILZELL
RE/MAX 4000, INC
Source: GJARA,MLS#: 20244789
Facts & features
Interior
Bedrooms & bathrooms
- Bedrooms: 4
- Bathrooms: 3
Primary bedroom
- Level: Main
- Dimensions: 26 x 22
Bedroom 2
- Level: Main
- Dimensions: 13.5 x 11.5
Bedroom 3
- Level: Main
- Dimensions: 12 x 10
Bedroom 4
- Level: Upper
- Dimensions: 11.5 x 10.5
Dining room
- Level: Main
- Dimensions: 14 x 12
Family room
- Level: Main
- Dimensions: 30 x 22
Kitchen
- Level: Main
- Dimensions: 18 x 14
Laundry
- Level: Main
- Dimensions: 11 x 5
Living room
- Dimensions: 0
Heating
- Forced Air, Natural Gas
Cooling
- Evaporative Cooling
Appliances
- Included: Dryer, Dishwasher, Gas Oven, Gas Range, Microwave, Refrigerator, Washer
- Laundry: Laundry Room
Features
- Kitchen/Dining Combo, Main Level Primary, Vaulted Ceiling(s), Walk-In Closet(s), Walk-In Shower
- Flooring: Carpet, Hardwood, Tile
- Basement: Crawl Space
- Has fireplace: Yes
- Fireplace features: Wood Burning Stove
Interior area
- Total structure area: 3,361
- Total interior livable area: 3,361 sqft
Property
Parking
- Total spaces: 3
- Parking features: Detached, Garage, RV Access/Parking
- Garage spaces: 3
Accessibility
- Accessibility features: Stair Lift, Low Threshold Shower
Features
- Patio & porch: Covered, Deck, Open, Patio
- Exterior features: Shed, Workshop
- Fencing: Privacy
Lot
- Size: 1.20 Acres
- Dimensions: 301 x 172
- Features: Landscaped
Details
- Additional structures: Greenhouse, Outbuilding, Shed(s), Workshop
- Parcel number: 294303338004
- Zoning description: RSF-4
Construction
Type & style
- Home type: SingleFamily
- Architectural style: Two Story
- Property subtype: Single Family Residence
Materials
- Wood Siding, Wood Frame
- Roof: Metal
Condition
- Year built: 1910
- Major remodel year: 1971
Utilities & green energy
- Sewer: Connected
- Water: Public
Community & neighborhood
Location
- Region: Grand Junction
- Subdivision: Thunder Mtn Est
HOA & financial
HOA
- Has HOA: No
- Services included: None
Price history
| Date | Event | Price |
|---|---|---|
| 12/11/2024 | Sold | $533,000-7.3%$159/sqft |
Source: GJARA #20244789 Report a problem | ||
| 11/4/2024 | Pending sale | $575,000$171/sqft |
Source: GJARA #20244789 Report a problem | ||
| 10/25/2024 | Price change | $575,000-11.5%$171/sqft |
Source: GJARA #20244789 Report a problem | ||
| 10/17/2024 | Listed for sale | $650,000+8.5%$193/sqft |
Source: GJARA #20244789 Report a problem | ||
| 4/18/2021 | Listing removed | -- |
Source: GJARA #20210339 Report a problem | ||
Public tax history
| Year | Property taxes | Tax assessment |
|---|---|---|
| 2025 | $3,161 +0.8% | $43,330 -4.4% |
| 2024 | $3,137 +27.6% | $45,330 -3.6% |
| 2023 | $2,458 -0.4% | $47,030 +47.4% |
Find assessor info on the county website
Neighborhood: 81504
Nearby schools
GreatSchools rating
- 4/10Thunder Mountain Elementary SchoolGrades: PK-5Distance: 0.4 mi
- 2/10Grand Mesa Middle SchoolGrades: 6-8Distance: 0.6 mi
- 4/10Central High SchoolGrades: 9-12Distance: 0.7 mi
Schools provided by the listing agent
- Elementary: Thunder MT
- Middle: Grand Mesa
- High: Central
Source: GJARA. This data may not be complete. We recommend contacting the local school district to confirm school assignments for this home.

Get pre-qualified for a loan
At Zillow Home Loans, we can pre-qualify you in as little as 5 minutes with no impact to your credit score.An equal housing lender. NMLS #10287.

