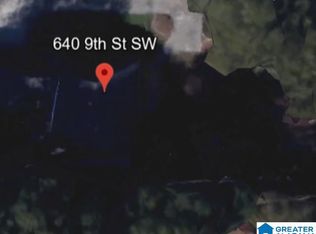Enjoy quiet country living with all the conveniences of shopping, restaurants and schools located in the heart of Alabaster. This single story home is located on a spacious 1/2 acre lot and sits at the end of the street. Enter the front door into a lovely living/reading room with custom built in shelves that lead directly to the dining room. Off the dining room, you will step into a galley kitchen with a breakfast bar and tons of cabinet space. Just off the kitchen and down the hall from the dining room, you will enter an expansive great room/den with a massive brick fireplace. At the front of the home there are 3 bedrooms and 1 and a half baths. Additional features include a laundry room (located just off the kitchen), single car garage and huge deck out back that overlooks the private back yard. New roof was put on in 2018, new furnace and air conditioning unit replaced in 2017 and new hot water heater in Feb of 2020. All of this in the award winning school system of Alabaster!
This property is off market, which means it's not currently listed for sale or rent on Zillow. This may be different from what's available on other websites or public sources.
