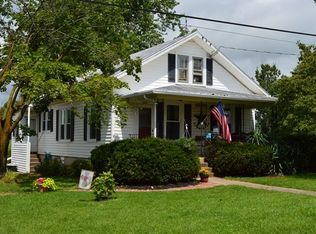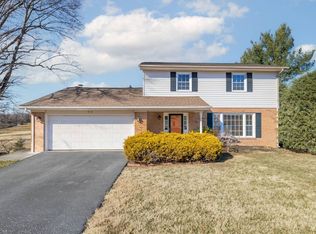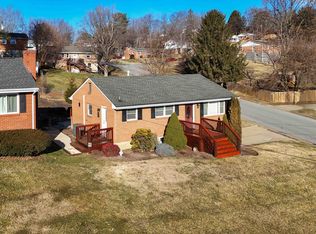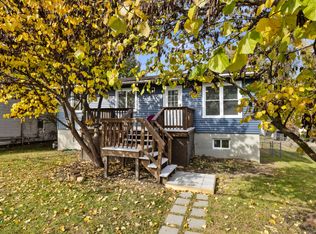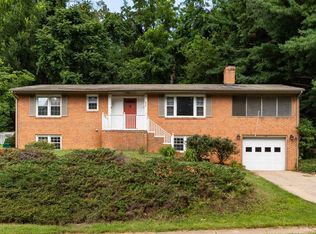You will fall in love with this Beautifully Renovated Farmhouse located in the quaint village of New Hope. You will enjoy the rural views while having the benefit of an easy commute to Harrisonburg, Staunton, Waynesboro, and beyond. So many updates, including a new kitchen, updated bathrooms, new HVAC, exterior siding, windows, new back deck, and so much more. Nice mountain views from the front and back. This is a must see. Seller will consider installing a driveway on the left side of the home.
Pending
Price cut: $10K (12/18)
$349,900
630 Battlefield Rd, Fort Defiance, VA 24437
3beds
2,096sqft
Est.:
Farm, Single Family Residence
Built in 1941
0.38 Acres Lot
$341,800 Zestimate®
$167/sqft
$-- HOA
What's special
Mountain viewsRural viewsUpdated bathroomsNew back deckNew hvacNew kitchen
- 271 days |
- 671 |
- 25 |
Zillow last checked: 8 hours ago
Listing updated: January 05, 2026 at 11:01pm
Listed by:
KENNY SPROUSE 540-487-4924,
AMERICAN REAL ESTATE
Source: CAAR,MLS#: 664063 Originating MLS: Greater Augusta Association of Realtors Inc
Originating MLS: Greater Augusta Association of Realtors Inc
Facts & features
Interior
Bedrooms & bathrooms
- Bedrooms: 3
- Bathrooms: 3
- Full bathrooms: 3
- Main level bathrooms: 1
Rooms
- Room types: Bathroom, Bedroom, Full Bath, Foyer, Kitchen, Laundry, Living Room, Sunroom
Primary bedroom
- Level: Second
Bedroom
- Level: Second
Bedroom
- Level: Second
Primary bathroom
- Level: Second
Bathroom
- Level: First
Bathroom
- Level: Second
Other
- Level: First
Foyer
- Level: First
Kitchen
- Level: First
Laundry
- Level: First
Living room
- Level: First
Sunroom
- Level: First
Heating
- Central, Heat Pump
Cooling
- Central Air, Heat Pump
Appliances
- Included: Dishwasher
- Laundry: Washer Hookup, Dryer Hookup
Features
- Entrance Foyer
- Flooring: Hardwood, Vinyl
- Windows: Vinyl
- Basement: Exterior Entry,Interior Entry,Partial
Interior area
- Total structure area: 3,012
- Total interior livable area: 2,096 sqft
- Finished area above ground: 2,096
- Finished area below ground: 0
Property
Features
- Levels: Two
- Stories: 2
- Patio & porch: Front Porch, Porch
- Has view: Yes
- View description: Mountain(s)
Lot
- Size: 0.38 Acres
- Features: Level
Details
- Additional structures: Shed(s)
- Parcel number: 1174
- Zoning description: GA General Agricultural
Construction
Type & style
- Home type: SingleFamily
- Architectural style: Farmhouse
- Property subtype: Farm, Single Family Residence
Materials
- Stick Built, Vinyl Siding
- Foundation: Poured
- Roof: Metal,Other
Condition
- New construction: No
- Year built: 1941
Utilities & green energy
- Sewer: Septic Tank
- Water: Private, Well
- Utilities for property: Fiber Optic Available
Community & HOA
Community
- Subdivision: NONE
HOA
- Has HOA: No
Location
- Region: Fort Defiance
Financial & listing details
- Price per square foot: $167/sqft
- Tax assessed value: $196,700
- Annual tax amount: $1,022
- Date on market: 5/3/2025
- Cumulative days on market: 218 days
Estimated market value
$341,800
$325,000 - $359,000
$2,279/mo
Price history
Price history
| Date | Event | Price |
|---|---|---|
| 1/6/2026 | Pending sale | $349,900$167/sqft |
Source: | ||
| 12/18/2025 | Price change | $349,900-2.8%$167/sqft |
Source: | ||
| 12/9/2025 | Listed for sale | $359,900$172/sqft |
Source: | ||
| 10/27/2025 | Pending sale | $359,900$172/sqft |
Source: | ||
| 10/11/2025 | Price change | $359,900-1.4%$172/sqft |
Source: | ||
Public tax history
Public tax history
| Year | Property taxes | Tax assessment |
|---|---|---|
| 2025 | $1,023 | $196,700 |
| 2024 | $1,023 +19.3% | $196,700 +44.5% |
| 2023 | $857 | $136,100 |
Find assessor info on the county website
BuyAbility℠ payment
Est. payment
$1,939/mo
Principal & interest
$1683
Property taxes
$134
Home insurance
$122
Climate risks
Neighborhood: 24437
Nearby schools
GreatSchools rating
- 2/10Edward G. Clymore Elementary SchoolGrades: PK-5Distance: 5.1 mi
- 3/10S Gordon Stewart Middle SchoolGrades: 6-8Distance: 5 mi
- 7/10Ft Defiance High SchoolGrades: 9-12Distance: 5 mi
Schools provided by the listing agent
- Elementary: E. G. Clymore
- Middle: S. Gordon Stewart
- High: Fort Defiance
Source: CAAR. This data may not be complete. We recommend contacting the local school district to confirm school assignments for this home.
- Loading
