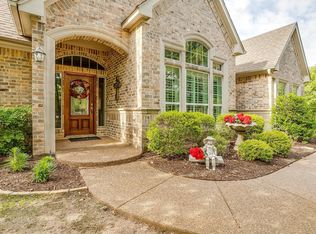Sold on 07/09/24
Price Unknown
630 Boling Ranch Rd, Azle, TX 76020
5beds
4,636sqft
Single Family Residence
Built in 2005
2.27 Acres Lot
$905,900 Zestimate®
$--/sqft
$4,251 Estimated rent
Home value
$905,900
$824,000 - $996,000
$4,251/mo
Zestimate® history
Loading...
Owner options
Explore your selling options
What's special
A stunning Sandlin custom home is now on the market in the exclusive Boling Ranch Estates,a sought-after gated community. Nestled at the end of a picturesque drive surrounded by horse properties and vast acreage, this neighborhood offers a tranquil escape just a short distance from Fort Worth and Aledo. The grand entrance boasts a circular driveway leading to a foyer with a spiral staircase and stunning backyard views. The spacious kitchen features a granite island that opens up to the living room and breakfast nook. On the main floor, you will find the primary bedroom with a cozy sitting area and a two-way fireplace that connects to the bath, a guest room, formal dining area, breakfast nook, office space, and a living area with a stone fireplace.Upstairs, there's a generous game room, a media room(currently used an exercise space),and three bedrooms . The backyard is a private retreat, beyond the fence, the property extends into a wooded area and includes a pond for added tranquility.
Zillow last checked: 8 hours ago
Listing updated: July 10, 2024 at 02:17pm
Listed by:
Lisa Jacobs 0686689 972-567-5220,
Williams Trew Real Estate 817-441-9070
Bought with:
Julie Rains
Texas Premier Realty
Source: NTREIS,MLS#: 20609359
Facts & features
Interior
Bedrooms & bathrooms
- Bedrooms: 5
- Bathrooms: 4
- Full bathrooms: 4
Primary bedroom
- Features: En Suite Bathroom, Jetted Tub, Separate Shower
- Level: First
- Dimensions: 16 x 15
Bedroom
- Level: First
- Dimensions: 16 x 12
Bedroom
- Level: Second
- Dimensions: 14 x 11
Bedroom
- Level: Second
- Dimensions: 12 x 14
Bedroom
- Level: Second
- Dimensions: 11 x 14
Den
- Level: First
- Dimensions: 10 x 13
Dining room
- Level: First
- Dimensions: 11 x 15
Other
- Level: Second
Other
- Level: First
Game room
- Level: Second
- Dimensions: 18 x 25
Living room
- Features: Fireplace
- Level: First
- Dimensions: 18 x 19
Media room
- Level: Second
- Dimensions: 18 x 18
Heating
- Central
Cooling
- Central Air, Ceiling Fan(s)
Appliances
- Included: Dishwasher, Electric Cooktop, Electric Oven, Disposal, Microwave
- Laundry: Washer Hookup, Electric Dryer Hookup
Features
- Eat-in Kitchen, Granite Counters, High Speed Internet, Kitchen Island, Pantry, Walk-In Closet(s)
- Flooring: Carpet, Ceramic Tile
- Windows: Bay Window(s), Window Coverings
- Has basement: No
- Number of fireplaces: 2
- Fireplace features: Bath, Living Room
Interior area
- Total interior livable area: 4,636 sqft
Property
Parking
- Total spaces: 3
- Parking features: Concrete, Garage, Garage Door Opener, Garage Faces Side
- Attached garage spaces: 3
Features
- Levels: Two
- Stories: 2
- Patio & porch: Balcony
- Exterior features: Balcony, Private Yard
- Pool features: None, Community
- Fencing: Metal,Wrought Iron
Lot
- Size: 2.27 Acres
- Features: Back Yard, Hardwood Trees, Interior Lot, Lawn, Landscaped, Level, Pond on Lot, Subdivision, Sprinkler System
- Residential vegetation: Grassed, Wooded
Details
- Parcel number: 1059500A00500
Construction
Type & style
- Home type: SingleFamily
- Architectural style: Traditional,Detached
- Property subtype: Single Family Residence
Materials
- Foundation: Slab
- Roof: Composition
Condition
- Year built: 2005
Utilities & green energy
- Sewer: Aerobic Septic
- Utilities for property: Cable Available, Septic Available
Community & neighborhood
Security
- Security features: Security System, Gated Community
Community
- Community features: Pool, Gated
Location
- Region: Azle
- Subdivision: Boling Ranch
HOA & financial
HOA
- Has HOA: Yes
- HOA fee: $1,000 annually
- Services included: Trash
- Association name: Neighborhood Managment Inc.
- Association phone: 972-359-1548
Other
Other facts
- Listing terms: Cash,Conventional,VA Loan
Price history
| Date | Event | Price |
|---|---|---|
| 7/9/2024 | Sold | -- |
Source: NTREIS #20609359 Report a problem | ||
| 5/29/2024 | Pending sale | $899,000$194/sqft |
Source: NTREIS #20609359 Report a problem | ||
| 5/19/2024 | Contingent | $899,000$194/sqft |
Source: NTREIS #20609359 Report a problem | ||
| 5/12/2024 | Listed for sale | $899,000$194/sqft |
Source: NTREIS #20609359 Report a problem | ||
Public tax history
| Year | Property taxes | Tax assessment |
|---|---|---|
| 2024 | $4,112 +3.7% | $796,450 |
| 2023 | $3,966 +1% | $796,450 +25.9% |
| 2022 | $3,929 0% | $632,800 |
Find assessor info on the county website
Neighborhood: 76020
Nearby schools
GreatSchools rating
- 9/10Silver Creek Elementary SchoolGrades: K-4Distance: 3.2 mi
- 6/10Azle High SchoolGrades: 9-12Distance: 5.8 mi
Schools provided by the listing agent
- Elementary: Silver Creek
- High: Azle
- District: Azle ISD
Source: NTREIS. This data may not be complete. We recommend contacting the local school district to confirm school assignments for this home.
Get a cash offer in 3 minutes
Find out how much your home could sell for in as little as 3 minutes with a no-obligation cash offer.
Estimated market value
$905,900
Get a cash offer in 3 minutes
Find out how much your home could sell for in as little as 3 minutes with a no-obligation cash offer.
Estimated market value
$905,900
