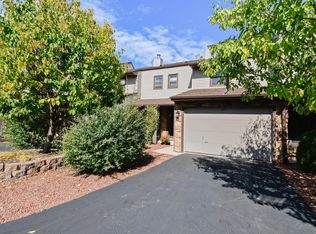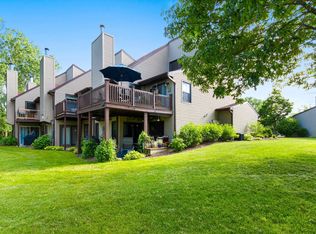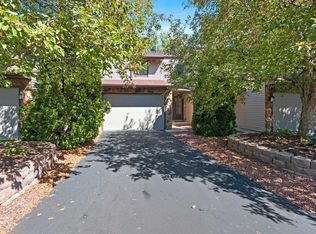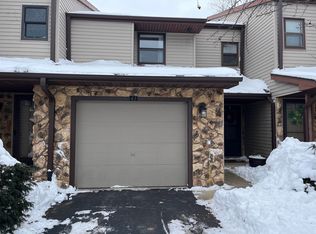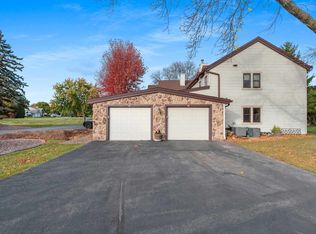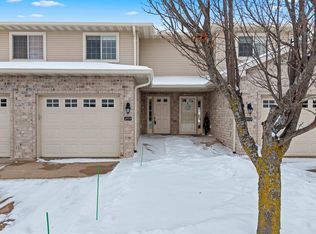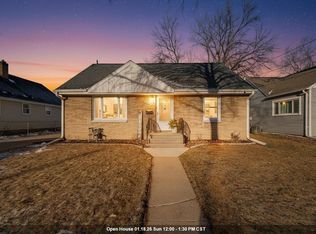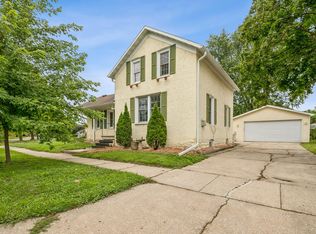This wonderful, maintained, and updated two-bedroom, 1.5-bath condo is in the highly sought-after De Pere school district. The main level includes a large living room with a cathedral ceiling, a wood-burning fireplace, and a spacious dining area overlooking the back deck. The kitchen displays a large breakfast bar and room to entertain. The main level has been tastefully updated with luxury vinyl tile as well as the bathrooms. The upper levels feature 2 bedrooms and a main bathroom. Primary bedroom displays double closets. Updates to include all new luxury vinyl tile, all new carpet, light fixtures, appliances, kitchen backsplash, accents on the breakfast bar, and paint throughout. Lower-level egress windows allow for further buildout opportunity.
Active-no offer
$249,000
630 Brule Rd UNIT 11, De Pere, WI 54115
2beds
1,114sqft
Est.:
Condominium
Built in 1984
-- sqft lot
$257,700 Zestimate®
$224/sqft
$255/mo HOA
What's special
Paint throughoutKitchen backsplashLarge breakfast barLight fixturesWood-burning fireplaceBack deckAll new carpet
- 2 days |
- 591 |
- 3 |
Zillow last checked: 8 hours ago
Listing updated: January 17, 2026 at 02:01am
Listed by:
Ryan Foley 920-621-9662,
Foley Real Estate Group, LLC
Source: RANW,MLS#: 50320057
Tour with a local agent
Facts & features
Interior
Bedrooms & bathrooms
- Bedrooms: 2
- Bathrooms: 2
- Full bathrooms: 1
- 1/2 bathrooms: 1
Bedroom 1
- Level: Upper
- Dimensions: 11x12
Bedroom 2
- Level: Upper
- Dimensions: 11x12
Dining room
- Level: Main
- Dimensions: 8x8
Kitchen
- Level: Main
- Dimensions: 14x8
Living room
- Level: Main
- Dimensions: 13x18
Heating
- Forced Air
Cooling
- Forced Air, Central Air
Appliances
- Included: Dishwasher, Disposal, Dryer, Range, Refrigerator, Washer
Features
- At Least 1 Bathtub, Breakfast Bar
- Number of fireplaces: 1
- Fireplace features: One, Wood Burning
Interior area
- Total interior livable area: 1,114 sqft
- Finished area above ground: 1,114
- Finished area below ground: 0
Property
Parking
- Parking features: Garage, Assigned, Attached, Garage Door Opener
- Has attached garage: Yes
Accessibility
- Accessibility features: Not Applicable
Details
- Parcel number: ED371C200
- Zoning: Condo,Residential
Construction
Type & style
- Home type: Condo
- Property subtype: Condominium
Materials
- Stone, Vinyl Siding
Condition
- New construction: No
- Year built: 1984
Utilities & green energy
- Sewer: Public Sewer
- Water: Public
Community & HOA
HOA
- Has HOA: Yes
- Amenities included: Deck/Patio
- HOA fee: $255 monthly
- HOA name: The Gables
Location
- Region: De Pere
Financial & listing details
- Price per square foot: $224/sqft
- Tax assessed value: $193,000
- Annual tax amount: $3,106
- Date on market: 1/15/2026
- Inclusions: Refrigerator, stove/oven, dishwasher, disposal, washer, dryer.
- Exclusions: Seller's personal property.
Estimated market value
$257,700
$245,000 - $271,000
$1,451/mo
Price history
Price history
| Date | Event | Price |
|---|---|---|
| 1/15/2026 | Listed for sale | $249,000-0.4%$224/sqft |
Source: | ||
| 8/18/2025 | Listing removed | $249,900$224/sqft |
Source: | ||
| 8/7/2025 | Contingent | $249,900$224/sqft |
Source: | ||
| 6/24/2025 | Listed for sale | $249,900+42.8%$224/sqft |
Source: | ||
| 5/21/2021 | Sold | $175,000+25%$157/sqft |
Source: RANW #50238378 Report a problem | ||
Public tax history
Public tax history
| Year | Property taxes | Tax assessment |
|---|---|---|
| 2024 | $3,011 +9.9% | $191,200 +6% |
| 2023 | $2,740 -0.7% | $180,300 +3% |
| 2022 | $2,759 +15.5% | $175,000 +23.3% |
Find assessor info on the county website
BuyAbility℠ payment
Est. payment
$1,567/mo
Principal & interest
$966
Property taxes
$259
Other costs
$342
Climate risks
Neighborhood: 54115
Nearby schools
GreatSchools rating
- 7/10Dickinson Elementary SchoolGrades: PK-4Distance: 1.1 mi
- 9/10De Pere Middle SchoolGrades: 7-8Distance: 0.7 mi
- 9/10De Pere High SchoolGrades: 9-12Distance: 0.7 mi
- Loading
- Loading
