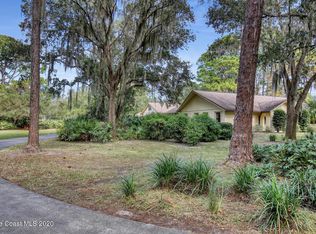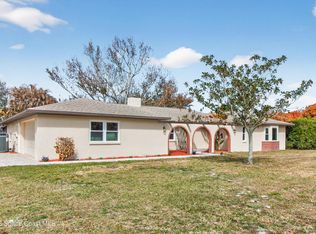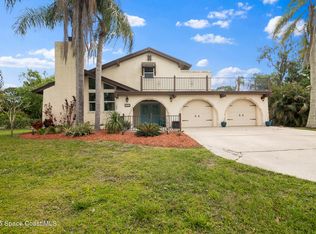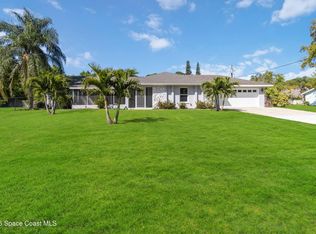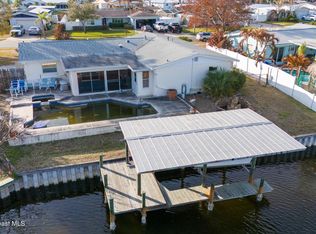See this great new price in time for the NEW YEAR ...this 3 acre property with 2 stall barn and fenced pasture for horses and beautifully wooded lot on north Merritt Island. You will enjoy the peace and quiet. This flag lot property boasts spacious 3 bedroom 2.5 bath home with 2 car garage. Large downstairs living area with vaulted ceilings, fireplace with oak wood walls and high beams make you feel you truly are living in the woods. Kitchen features oak cabinets with granite countertops. Den/office off the kitchen could function as 4th bedroom. Interior laundry. Upstairs master has large windows for lots of light and a fireplace for those cool nights. Large screen porch looks out to the horse pasture. 2 stall horse barn with electric and fans. Large fenced pasture. Roof approximately 3 years old, water heater 4 and septic replaced in 2007. Stop and see this property today!!
For sale
Price cut: $45K (12/27)
$550,000
630 Chase Hammock Rd, Merritt Island, FL 32953
3beds
2,254sqft
Est.:
Single Family Residence
Built in 1978
3.07 Acres Lot
$-- Zestimate®
$244/sqft
$-- HOA
What's special
Fenced pasture for horsesLarge screen porchGranite countertopsBeautifully wooded lotVaulted ceilingsLarge fenced pastureKitchen features oak cabinets
- 293 days |
- 2,263 |
- 75 |
Zillow last checked: 8 hours ago
Listing updated: February 22, 2026 at 11:53pm
Listed by:
Annette M Reynolds 321-266-6067,
Real Broker LLC
Source: Space Coast AOR,MLS#: 1045486
Tour with a local agent
Facts & features
Interior
Bedrooms & bathrooms
- Bedrooms: 3
- Bathrooms: 3
- Full bathrooms: 2
- 1/2 bathrooms: 1
Heating
- Central, Electric
Cooling
- Central Air, Electric
Appliances
- Included: Dishwasher, Electric Oven, Electric Range, Electric Water Heater, Refrigerator
- Laundry: Electric Dryer Hookup, Lower Level, Washer Hookup
Features
- Ceiling Fan(s), Eat-in Kitchen, Primary Bathroom -Tub with Separate Shower, Split Bedrooms, Vaulted Ceiling(s), Walk-In Closet(s)
- Flooring: Carpet, Tile
- Number of fireplaces: 2
Interior area
- Total interior livable area: 2,254 sqft
Video & virtual tour
Property
Parking
- Total spaces: 2
- Parking features: Garage
- Garage spaces: 2
Features
- Levels: Two
- Stories: 2
- Patio & porch: Porch, Screened
- Has view: Yes
- View description: Trees/Woods
Lot
- Size: 3.07 Acres
- Features: Flag Lot, Many Trees, Wooded
Details
- Additional structures: Barn(s), Shed(s)
- Additional parcels included: 2316861
- Parcel number: 2336260000533.00000.00
- Special conditions: Standard
Construction
Type & style
- Home type: SingleFamily
- Architectural style: Ranch
- Property subtype: Single Family Residence
Materials
- Frame
- Roof: Shingle
Condition
- New construction: No
- Year built: 1978
Utilities & green energy
- Electric: Whole House Generator
- Sewer: Septic Tank
- Water: Public
- Utilities for property: Electricity Connected, Water Connected, Propane
Community & HOA
Community
- Subdivision: None
HOA
- Has HOA: No
Location
- Region: Merritt Island
Financial & listing details
- Price per square foot: $244/sqft
- Tax assessed value: $436,070
- Annual tax amount: $5,942
- Date on market: 2/19/2026
- Listing terms: Cash,Conventional
Estimated market value
Not available
Estimated sales range
Not available
Not available
Price history
Price history
| Date | Event | Price |
|---|---|---|
| 2/19/2026 | Listed for sale | $550,000$244/sqft |
Source: Space Coast AOR #1045486 Report a problem | ||
| 2/6/2026 | Pending sale | $550,000$244/sqft |
Source: Space Coast AOR #1045486 Report a problem | ||
| 12/27/2025 | Price change | $550,000-7.6%$244/sqft |
Source: Space Coast AOR #1045486 Report a problem | ||
| 11/10/2025 | Price change | $595,000-11.9%$264/sqft |
Source: Space Coast AOR #1045486 Report a problem | ||
| 6/8/2025 | Price change | $675,000-3.6%$299/sqft |
Source: Space Coast AOR #1045486 Report a problem | ||
| 5/7/2025 | Listed for sale | $700,000$311/sqft |
Source: Space Coast AOR #1045486 Report a problem | ||
Public tax history
Public tax history
| Year | Property taxes | Tax assessment |
|---|---|---|
| 2024 | $5,943 +696.1% | $436,070 +121.5% |
| 2023 | $746 -69.7% | $196,890 +3% |
| 2022 | $2,467 -3.1% | $191,160 +3% |
| 2021 | $2,547 +3.1% | $185,600 +1.4% |
| 2020 | $2,470 -0.5% | $183,040 +2.3% |
| 2019 | $2,482 | $178,930 +1.9% |
| 2018 | $2,482 0% | $175,600 +2.1% |
| 2017 | $2,483 -0.5% | $171,990 +2.1% |
| 2016 | $2,497 -1.4% | $168,460 +0.7% |
| 2015 | $2,532 -3% | $167,290 +0.8% |
| 2014 | $2,612 | $165,970 -6.9% |
| 2013 | -- | $178,350 +10.6% |
| 2012 | $2,179 -1% | $161,260 -1.9% |
| 2011 | $2,200 +10.6% | $164,350 -13.4% |
| 2010 | $1,989 +9.2% | $189,770 -14.5% |
| 2009 | $1,821 +0% | $221,920 -13.3% |
| 2008 | $1,821 -5.3% | $256,000 -7.6% |
| 2007 | $1,922 -7.9% | $277,000 +6% |
| 2005 | $2,087 +2.8% | $261,350 +43.9% |
| 2004 | $2,031 -3% | $181,620 +7.8% |
| 2003 | $2,094 +1.9% | $168,470 +16.1% |
| 2002 | $2,055 +2.5% | $145,120 +5.2% |
| 2001 | $2,006 +8.7% | $137,900 +12.1% |
| 2000 | $1,844 | $123,060 |
Find assessor info on the county website
BuyAbility℠ payment
Est. payment
$3,248/mo
Principal & interest
$2574
Property taxes
$674
Climate risks
Neighborhood: North Merritt Island
Nearby schools
GreatSchools rating
- 10/10Lewis Carroll Elementary SchoolGrades: PK-6Distance: 3.9 mi
- 7/10Thomas Jefferson Middle SchoolGrades: 7-8Distance: 8.1 mi
- 5/10Merritt Island High SchoolGrades: PK,9-12Distance: 5 mi
Schools provided by the listing agent
- Elementary: Carroll
- Middle: Jefferson
- High: Merritt Island
Source: Space Coast AOR. This data may not be complete. We recommend contacting the local school district to confirm school assignments for this home.
