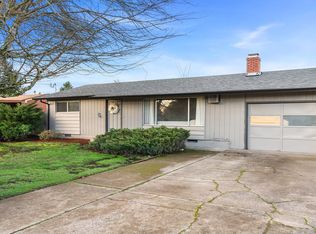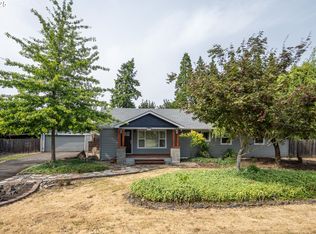Sold
$280,000
630 Colonial Dr, Springfield, OR 97477
3beds
992sqft
Residential, Single Family Residence
Built in 1949
8,712 Square Feet Lot
$280,100 Zestimate®
$282/sqft
$1,964 Estimated rent
Home value
$280,100
$266,000 - $294,000
$1,964/mo
Zestimate® history
Loading...
Owner options
Explore your selling options
What's special
Price improvement! Discover the charm of this 1949 ranch nestled on a spacious, park-like 0.2-acre lot in the heart of Springfield. Located just minutes from Riverbend Hospital, MLK Jr. Parkway, the Shoppes at Gateway, and in the 4J school district—with convenient access to EmX transit stations at Gateway and Riverbend.Inside, you'll find warm laminate floors, sunlit windows, and flexible living spaces with thoughtful built-in storage. The kitchen includes all appliances, and the updated bathroom features a double sink vanity and tile floors.Step outside to experience the magic: a fully fenced backyard with a water feature, a large shed, and a hidden garden ready to bloom again. Whether you're a first-time buyer, downsizing, or exploring the potential for an ADU (buyer to verify), this home offers creative potential and refreshed value in a friendly neighborhood setting.
Zillow last checked: 8 hours ago
Listing updated: November 10, 2025 at 03:05am
Listed by:
Kirsten Danley 541-345-8100,
RE/MAX Integrity
Bought with:
Becki Trowbridge, 201207314
eXp Realty LLC
Source: RMLS (OR),MLS#: 369332152
Facts & features
Interior
Bedrooms & bathrooms
- Bedrooms: 3
- Bathrooms: 1
- Full bathrooms: 1
- Main level bathrooms: 1
Primary bedroom
- Features: Ceiling Fan
- Level: Main
- Area: 135
- Dimensions: 15 x 9
Bedroom 2
- Features: Ceiling Fan
- Level: Main
- Area: 135
- Dimensions: 15 x 9
Bedroom 3
- Level: Main
- Area: 135
- Dimensions: 15 x 9
Dining room
- Level: Main
- Area: 90
- Dimensions: 10 x 9
Kitchen
- Level: Main
- Area: 72
- Width: 8
Living room
- Level: Main
- Area: 150
- Dimensions: 15 x 10
Heating
- Other
Appliances
- Included: Dishwasher, Disposal, Free-Standing Range, Free-Standing Refrigerator, Washer/Dryer, Electric Water Heater
Features
- Ceiling Fan(s)
- Flooring: Laminate, Tile
- Basement: Crawl Space
- Number of fireplaces: 1
- Fireplace features: Pellet Stove
Interior area
- Total structure area: 992
- Total interior livable area: 992 sqft
Property
Parking
- Parking features: Carport, Driveway
- Has carport: Yes
- Has uncovered spaces: Yes
Accessibility
- Accessibility features: One Level, Accessibility
Features
- Levels: One
- Stories: 1
- Exterior features: Yard
- Fencing: Fenced
Lot
- Size: 8,712 sqft
- Features: Level, SqFt 7000 to 9999
Details
- Additional structures: Outbuilding
- Parcel number: 0188647
Construction
Type & style
- Home type: SingleFamily
- Architectural style: Ranch
- Property subtype: Residential, Single Family Residence
Materials
- Wood Siding
- Roof: Composition
Condition
- Resale
- New construction: No
- Year built: 1949
Utilities & green energy
- Sewer: Septic Tank
- Water: Well
- Utilities for property: Cable Connected
Community & neighborhood
Location
- Region: Springfield
Other
Other facts
- Listing terms: Cash,Conventional,FHA,VA Loan
- Road surface type: Paved
Price history
| Date | Event | Price |
|---|---|---|
| 11/7/2025 | Sold | $280,000-18.8%$282/sqft |
Source: | ||
| 10/12/2025 | Pending sale | $345,000+65.1%$348/sqft |
Source: | ||
| 6/15/2018 | Sold | $209,000$211/sqft |
Source: | ||
| 4/4/2018 | Pending sale | $209,000$211/sqft |
Source: Keller Williams Realty of Eugene and Springfield #18047098 Report a problem | ||
| 3/23/2018 | Price change | $209,000-1.4%$211/sqft |
Source: Keller Williams Realty of Eugene and Springfield #18047098 Report a problem | ||
Public tax history
| Year | Property taxes | Tax assessment |
|---|---|---|
| 2025 | $2,752 +1% | $159,538 +3% |
| 2024 | $2,723 +2.5% | $154,892 +3% |
| 2023 | $2,656 +3.7% | $150,381 +3% |
Find assessor info on the county website
Neighborhood: 97477
Nearby schools
GreatSchools rating
- 7/10Holt Elementary SchoolGrades: K-5Distance: 1.3 mi
- 3/10Monroe Middle SchoolGrades: 6-8Distance: 1.6 mi
- 6/10Sheldon High SchoolGrades: 9-12Distance: 1.9 mi
Schools provided by the listing agent
- Elementary: Bertha Holt
- Middle: Monroe
- High: Sheldon
Source: RMLS (OR). This data may not be complete. We recommend contacting the local school district to confirm school assignments for this home.
Get pre-qualified for a loan
At Zillow Home Loans, we can pre-qualify you in as little as 5 minutes with no impact to your credit score.An equal housing lender. NMLS #10287.
Sell for more on Zillow
Get a Zillow Showcase℠ listing at no additional cost and you could sell for .
$280,100
2% more+$5,602
With Zillow Showcase(estimated)$285,702

