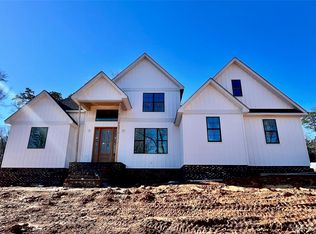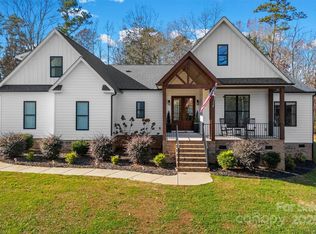Closed
$699,000
630 Deese Rd, Monroe, NC 28110
3beds
2,712sqft
Single Family Residence
Built in 2020
1.31 Acres Lot
$716,900 Zestimate®
$258/sqft
$2,643 Estimated rent
Home value
$716,900
$674,000 - $760,000
$2,643/mo
Zestimate® history
Loading...
Owner options
Explore your selling options
What's special
Charming spacious home featuring a 3-bedroom,3.5-bath nestled in a quiet neighborhood in the sought after Piedmont area.The moment you enter this lovely open concept, you will not need to look further!This custom home features Private road with a creek surrounded with the beauty of nature Expansive fenced backyard with a manicured variety of lush greenery, colorful flowers and trees 3-Season sunroom which provides ample space for relaxing year-round.Spacious great room with wood beamed ceiling features a windmill fan Timeless kitchen with quartz countertops, Bosch appliances, pot-filler, walk-in pantry and coffee bar a space where people feel connected,Vaulted Primary bedroom, walk-in closet and built-ins.Primary bath has double vanity with elegant features, soaking tub and large tiled shower Bonus room has its own walk-in closet and full bath House is adorned with plantation shutters and roman shades Spacious mudroom with LVP flooring throughout,This property won't disappoint!
Zillow last checked: 8 hours ago
Listing updated: July 22, 2025 at 06:51am
Listing Provided by:
Alicia Love Alicia.love@southlandhomesusa.com,
Howard Hanna Allen Tate Southland Homes + Realty LLC,
Joshua Caruso,
Howard Hanna Allen Tate Southland Homes + Realty LLC
Bought with:
Donna L Richards
Howard Hanna Allen Tate Southland Homes + Realty LLC
Source: Canopy MLS as distributed by MLS GRID,MLS#: 4241829
Facts & features
Interior
Bedrooms & bathrooms
- Bedrooms: 3
- Bathrooms: 4
- Full bathrooms: 3
- 1/2 bathrooms: 1
- Main level bedrooms: 3
Primary bedroom
- Level: Main
Bedroom s
- Level: Main
Bathroom full
- Level: Main
Bathroom full
- Level: Main
Bathroom full
- Level: Upper
Bathroom half
- Level: Main
Bonus room
- Level: Upper
Dining room
- Level: Main
Kitchen
- Level: Main
Living room
- Level: Main
Sunroom
- Level: Main
Heating
- Central
Cooling
- Central Air
Appliances
- Included: Dishwasher, Electric Cooktop, Electric Oven
- Laundry: Inside
Features
- Has basement: No
Interior area
- Total structure area: 2,712
- Total interior livable area: 2,712 sqft
- Finished area above ground: 2,712
- Finished area below ground: 0
Property
Parking
- Total spaces: 2
- Parking features: Driveway, Attached Garage, Garage on Main Level
- Attached garage spaces: 2
- Has uncovered spaces: Yes
Features
- Levels: One and One Half
- Stories: 1
- Fencing: Back Yard
- Waterfront features: None, Creek
Lot
- Size: 1.31 Acres
- Features: Cleared
Details
- Additional structures: Shed(s)
- Parcel number: 09140011B
- Zoning: ra40
- Special conditions: Standard
Construction
Type & style
- Home type: SingleFamily
- Property subtype: Single Family Residence
Materials
- Hardboard Siding
- Foundation: Crawl Space
- Roof: Shingle
Condition
- New construction: No
- Year built: 2020
Utilities & green energy
- Sewer: Septic Installed
- Water: City
Community & neighborhood
Location
- Region: Monroe
- Subdivision: None
Other
Other facts
- Road surface type: Concrete, Paved
Price history
| Date | Event | Price |
|---|---|---|
| 7/21/2025 | Sold | $699,000-1.4%$258/sqft |
Source: | ||
| 5/6/2025 | Price change | $709,000-5.5%$261/sqft |
Source: | ||
| 4/4/2025 | Listed for sale | $750,000+113.4%$277/sqft |
Source: | ||
| 5/19/2021 | Sold | $351,500$130/sqft |
Source: Public Record Report a problem | ||
Public tax history
| Year | Property taxes | Tax assessment |
|---|---|---|
| 2025 | $2,892 +10.9% | $592,400 +48.9% |
| 2024 | $2,608 +1% | $397,800 |
| 2023 | $2,583 | $397,800 |
Find assessor info on the county website
Neighborhood: 28110
Nearby schools
GreatSchools rating
- 9/10Unionville Elementary SchoolGrades: PK-5Distance: 4.4 mi
- 9/10Piedmont Middle SchoolGrades: 6-8Distance: 5.2 mi
- 7/10Piedmont High SchoolGrades: 9-12Distance: 5.3 mi
Schools provided by the listing agent
- Elementary: Unionville
- Middle: Piedmont
- High: Piedmont
Source: Canopy MLS as distributed by MLS GRID. This data may not be complete. We recommend contacting the local school district to confirm school assignments for this home.
Get a cash offer in 3 minutes
Find out how much your home could sell for in as little as 3 minutes with a no-obligation cash offer.
Estimated market value$716,900
Get a cash offer in 3 minutes
Find out how much your home could sell for in as little as 3 minutes with a no-obligation cash offer.
Estimated market value
$716,900

