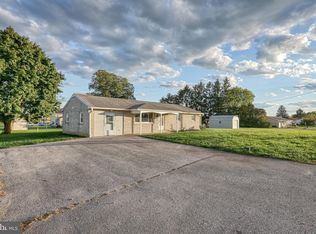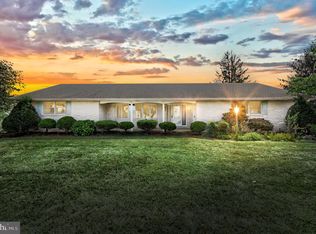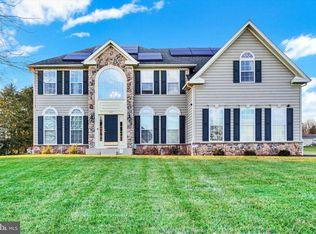Sold for $350,000 on 09/17/25
$350,000
630 E Canal Rd, York, PA 17404
3beds
1,824sqft
Single Family Residence
Built in 1970
1.95 Acres Lot
$348,800 Zestimate®
$192/sqft
$1,645 Estimated rent
Home value
$348,800
$331,000 - $366,000
$1,645/mo
Zestimate® history
Loading...
Owner options
Explore your selling options
What's special
WOW! 2 lots for one price! Situated on nearly 2 acres with a heated inground swimming pool, an attached garage, detached garage, and an additional three-car detached garage! You won’t be shy of parking and storage space with this property! Amazing countryside views surround the property which can be enjoyed on the covered patio or front porch. The interior offers a bright and open layout. The eat-in kitchen offers a breakfast bar with granite countertops and is open to the dining area. The dining room leads directly out to the patio - ideal for indoor/outdoor entertaining. A spacious living room, three bedrooms, and a full bath complete the main level. The lower level is great for extra living space with a cozy family room that is highlighted by a wood burning fireplace. Great location - easy commute to I-83 and Rt. 30. Close to restaurants, shopping, and local amenities.
Zillow last checked: 8 hours ago
Listing updated: September 18, 2025 at 02:30am
Listed by:
Tyarra Toomey 717-870-4834,
RE/MAX Patriots,
Co-Listing Agent: Adam W Flinchbaugh 717-288-7766,
RE/MAX Patriots
Bought with:
Chris Poborsky, RS275295
Coldwell Banker Realty
Source: Bright MLS,MLS#: PAYK2081646
Facts & features
Interior
Bedrooms & bathrooms
- Bedrooms: 3
- Bathrooms: 1
- Full bathrooms: 1
- Main level bathrooms: 1
- Main level bedrooms: 3
Bedroom 1
- Features: Ceiling Fan(s), Flooring - HardWood
- Level: Main
- Area: 132 Square Feet
- Dimensions: 12 x 11
Bedroom 2
- Features: Ceiling Fan(s), Flooring - HardWood
- Level: Main
- Area: 110 Square Feet
- Dimensions: 11 x 10
Bedroom 3
- Features: Flooring - HardWood
- Level: Main
- Area: 100 Square Feet
- Dimensions: 10 x 10
Dining room
- Features: Flooring - HardWood
- Level: Main
- Area: 132 Square Feet
- Dimensions: 12 x 11
Other
- Features: Flooring - Vinyl, Bathroom - Tub Shower
- Level: Main
Kitchen
- Features: Chair Rail, Granite Counters, Dining Area, Double Sink, Flooring - Ceramic Tile, Eat-in Kitchen, Kitchen - Gas Cooking, Breakfast Bar
- Level: Main
- Area: 144 Square Feet
- Dimensions: 12 x 12
Living room
- Features: Flooring - Carpet
- Level: Main
- Area: 228 Square Feet
- Dimensions: 19 x 12
Recreation room
- Features: Fireplace - Wood Burning, Flooring - Carpet
- Level: Lower
- Area: 312 Square Feet
- Dimensions: 24 x 13
Storage room
- Level: Lower
Utility room
- Level: Lower
- Area: 276 Square Feet
- Dimensions: 23 x 12
Heating
- Forced Air, Natural Gas
Cooling
- Central Air, Electric
Appliances
- Included: Gas Water Heater
Features
- Attic, Bathroom - Tub Shower, Ceiling Fan(s), Combination Kitchen/Dining, Dining Area, Entry Level Bedroom, Floor Plan - Traditional, Eat-in Kitchen, Kitchen - Table Space
- Flooring: Carpet, Wood
- Basement: Full
- Number of fireplaces: 1
- Fireplace features: Wood Burning
Interior area
- Total structure area: 2,100
- Total interior livable area: 1,824 sqft
- Finished area above ground: 1,404
- Finished area below ground: 420
Property
Parking
- Total spaces: 5
- Parking features: Covered, Attached, Detached
- Attached garage spaces: 5
Accessibility
- Accessibility features: Accessible Entrance
Features
- Levels: One
- Stories: 1
- Patio & porch: Patio, Porch
- Exterior features: Sidewalks
- Has private pool: Yes
- Pool features: In Ground, Private
Lot
- Size: 1.95 Acres
Details
- Additional structures: Above Grade, Below Grade, Outbuilding
- Additional parcels included: Additional parcel ID: 23000LG0008W000000
- Parcel number: 23000LG0008K000000
- Zoning: RS
- Special conditions: Standard
Construction
Type & style
- Home type: SingleFamily
- Architectural style: Ranch/Rambler
- Property subtype: Single Family Residence
Materials
- Brick
- Foundation: Block
Condition
- New construction: No
- Year built: 1970
Utilities & green energy
- Sewer: Public Sewer
- Water: Public
Community & neighborhood
Location
- Region: York
- Subdivision: Conewago Twp
- Municipality: CONEWAGO TWP
Other
Other facts
- Listing agreement: Exclusive Right To Sell
- Listing terms: Cash,Conventional,FHA,VA Loan
- Ownership: Fee Simple
Price history
| Date | Event | Price |
|---|---|---|
| 9/17/2025 | Sold | $350,000-2.5%$192/sqft |
Source: | ||
| 8/7/2025 | Pending sale | $359,000$197/sqft |
Source: | ||
| 7/31/2025 | Price change | $359,000-2.7%$197/sqft |
Source: | ||
| 7/14/2025 | Price change | $369,000-2.6%$202/sqft |
Source: | ||
| 6/24/2025 | Price change | $379,000-2.8%$208/sqft |
Source: | ||
Public tax history
| Year | Property taxes | Tax assessment |
|---|---|---|
| 2025 | $1,017 +1.6% | $28,310 |
| 2024 | $1,002 | $28,310 |
| 2023 | $1,002 +4.2% | $28,310 |
Find assessor info on the county website
Neighborhood: 17404
Nearby schools
GreatSchools rating
- 7/10Conewago El SchoolGrades: K-3Distance: 2.5 mi
- 5/10Northeastern Middle SchoolGrades: 7-8Distance: 5.2 mi
- 6/10Northeastern Senior High SchoolGrades: 9-12Distance: 5.1 mi
Schools provided by the listing agent
- District: Northeastern York
Source: Bright MLS. This data may not be complete. We recommend contacting the local school district to confirm school assignments for this home.

Get pre-qualified for a loan
At Zillow Home Loans, we can pre-qualify you in as little as 5 minutes with no impact to your credit score.An equal housing lender. NMLS #10287.
Sell for more on Zillow
Get a free Zillow Showcase℠ listing and you could sell for .
$348,800
2% more+ $6,976
With Zillow Showcase(estimated)
$355,776

