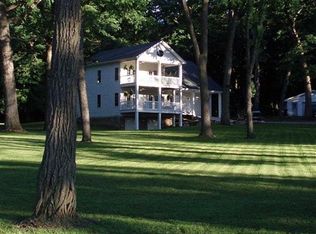Sold for $465,000 on 06/27/25
$465,000
630 E Ellendale Rd, Edgerton, WI 53534
4beds
2,918sqft
Single Family Residence
Built in 1975
0.49 Acres Lot
$480,800 Zestimate®
$159/sqft
$2,881 Estimated rent
Home value
$480,800
$423,000 - $543,000
$2,881/mo
Zestimate® history
Loading...
Owner options
Explore your selling options
What's special
HOME ON THE WATER! 88 ft of Rock River frontage leading to Lake Koshkonong! 4 bedrooms, 3 baths! Finished lower level w/full bath & HUGE bedroom & a walk-out to garage (Could be possible in-law suite). All new roof, siding, fascia & gutters! Remodeled kitchen & baths, new light fixtures & flooring! Huge rec room w/all new windows on main level that leads to a deck overlooking the water. Or this would make for a great master bedroom if desired! Newer GE Profile appliances included. Main floor laundry. 2.5 car garage insulated & heated. Driveway has space for 7 more vehicles. Private backyard backs up to a wooded area. Great fire pit & patio, shed for extra storage! Extra features attached in documents. Minutes from Edgerton/Milton/Janesville.
Zillow last checked: 8 hours ago
Listing updated: July 02, 2025 at 07:44am
Listed by:
Donya Bundy 608-295-5181,
Gambino Realtors
Bought with:
NON-NWIAR Member
Northwest Illinois Alliance Of Realtors®
Source: NorthWest Illinois Alliance of REALTORS®,MLS#: 202502214
Facts & features
Interior
Bedrooms & bathrooms
- Bedrooms: 4
- Bathrooms: 3
- Full bathrooms: 2
- 1/2 bathrooms: 1
- Main level bathrooms: 2
- Main level bedrooms: 3
Primary bedroom
- Level: Main
- Area: 156
- Dimensions: 13 x 12
Bedroom 2
- Level: Main
- Area: 110
- Dimensions: 10 x 11
Bedroom 3
- Level: Main
- Area: 117
- Dimensions: 13 x 9
Bedroom 4
- Level: Lower
- Area: 396
- Dimensions: 22 x 18
Family room
- Level: Main
- Area: 575
- Dimensions: 23 x 25
Kitchen
- Level: Main
- Area: 120
- Dimensions: 10 x 12
Living room
- Level: Main
- Area: 234
- Dimensions: 18 x 13
Heating
- Forced Air, Natural Gas
Cooling
- Central Air
Appliances
- Included: Dishwasher, Dryer, Microwave, Refrigerator, Stove/Cooktop, Washer, Water Softener, Natural Gas Water Heater
- Laundry: Main Level
Features
- L.L. Finished Space
- Windows: Window Treatments
- Basement: Basement Entrance,Full,Full Exposure
- Has fireplace: No
- Fireplace features: Fire-Pit/Fireplace
Interior area
- Total structure area: 2,918
- Total interior livable area: 2,918 sqft
- Finished area above ground: 2,062
- Finished area below ground: 856
Property
Parking
- Total spaces: 2.5
- Parking features: Attached, Garage Door Opener
- Garage spaces: 2.5
Features
- Patio & porch: Deck, Patio, Patio-Brick Paver
- Exterior features: Dock
- Has view: Yes
- View description: Lake, River
- Has water view: Yes
- Water view: Lake,River
Lot
- Size: 0.49 Acres
- Features: Full Exposure, Wooded, City/Town
Details
- Additional structures: Shed(s)
- Parcel number: 012029020010
Construction
Type & style
- Home type: SingleFamily
- Architectural style: Ranch
- Property subtype: Single Family Residence
Materials
- Siding, Vinyl
- Roof: Shingle
Condition
- Year built: 1975
Utilities & green energy
- Electric: Circuit Breakers
- Sewer: City/Community
- Water: Well
Community & neighborhood
Security
- Security features: Security System
Location
- Region: Edgerton
- Subdivision: WI
Other
Other facts
- Ownership: Fee Simple
Price history
| Date | Event | Price |
|---|---|---|
| 6/27/2025 | Sold | $465,000-10.6%$159/sqft |
Source: | ||
| 5/19/2025 | Pending sale | $519,900$178/sqft |
Source: | ||
| 5/3/2025 | Listed for sale | $519,900-3.7%$178/sqft |
Source: | ||
| 10/4/2023 | Listing removed | -- |
Source: | ||
| 9/28/2023 | Price change | $539,900-6.1%$185/sqft |
Source: | ||
Public tax history
| Year | Property taxes | Tax assessment |
|---|---|---|
| 2024 | $4,699 -3.3% | $356,700 +0.7% |
| 2023 | $4,860 +10.3% | $354,100 +14.2% |
| 2022 | $4,408 -5.9% | $310,000 +20.1% |
Find assessor info on the county website
Neighborhood: 53534
Nearby schools
GreatSchools rating
- 6/10Edgerton Community Elementary SchoolGrades: PK-5Distance: 2.5 mi
- 8/10Edgerton Middle SchoolGrades: 6-8Distance: 2.8 mi
- 6/10Edgerton High SchoolGrades: 9-12Distance: 2.7 mi
Schools provided by the listing agent
- Elementary: Other/Outside Area
- Middle: Other/Outside Area
- High: Other/Outside Area
- District: Other/Outside Area
Source: NorthWest Illinois Alliance of REALTORS®. This data may not be complete. We recommend contacting the local school district to confirm school assignments for this home.

Get pre-qualified for a loan
At Zillow Home Loans, we can pre-qualify you in as little as 5 minutes with no impact to your credit score.An equal housing lender. NMLS #10287.
Sell for more on Zillow
Get a free Zillow Showcase℠ listing and you could sell for .
$480,800
2% more+ $9,616
With Zillow Showcase(estimated)
$490,416