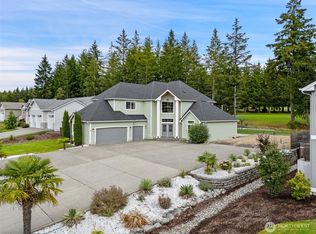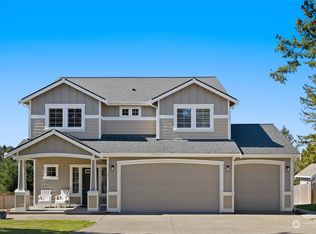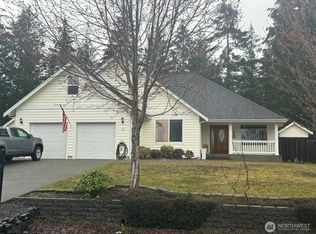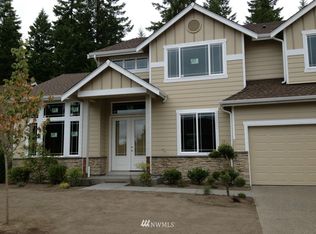Sold
Listed by:
Abbie Andersen,
Redfin
Bought with: Windermere PeninsulaProperties
$690,000
630 E Soderberg Road, Allyn, WA 98524
3beds
1,760sqft
Single Family Residence
Built in 2020
0.4 Acres Lot
$693,300 Zestimate®
$392/sqft
$2,557 Estimated rent
Home value
$693,300
$575,000 - $839,000
$2,557/mo
Zestimate® history
Loading...
Owner options
Explore your selling options
What's special
ONE LEVEL LIVING ON THE FAIRWAY! This pristine one-owner home showcases a spacious open layout w/vaulted ceilings, stunning wide-plank hardwood floors & abundant natural light. The gorgeous white kitchen features quartz counters, an oversized island, barn door pantry, & designer fixtures throughout. A sleek gas fireplace anchors the great room & dining area, w/sliders leading to a 4-season covered patio for year round outdoor enjoyment. Beautifully landscaped backyard w/fairway views offers a ground-level sun deck w/built-in garden planters & entertainment island w/fridge. The primary suite boasts a spa-like ensuite w/custom tiled shower. Generous closets throughout. A rare tandem plus two-car garage—ideal for golf cart, hobbies, or shop!
Zillow last checked: 8 hours ago
Listing updated: August 30, 2025 at 04:02am
Listed by:
Abbie Andersen,
Redfin
Bought with:
Lori Anderson, 112690
Windermere PeninsulaProperties
Source: NWMLS,MLS#: 2395959
Facts & features
Interior
Bedrooms & bathrooms
- Bedrooms: 3
- Bathrooms: 2
- Full bathrooms: 1
- 3/4 bathrooms: 1
- Main level bathrooms: 2
- Main level bedrooms: 3
Primary bedroom
- Level: Main
Bedroom
- Level: Main
Bedroom
- Level: Main
Bathroom full
- Level: Main
Bathroom three quarter
- Level: Main
Dining room
- Level: Main
Entry hall
- Level: Main
Kitchen with eating space
- Level: Main
Living room
- Level: Main
Utility room
- Level: Main
Heating
- Fireplace, 90%+ High Efficiency, Ductless, Forced Air, Heat Pump, Electric, Propane
Cooling
- 90%+ High Efficiency, Central Air, Ductless, Forced Air, Heat Pump
Appliances
- Included: Dishwasher(s), Disposal, Dryer(s), Microwave(s), Refrigerator(s), See Remarks, Stove(s)/Range(s), Washer(s), Garbage Disposal, Water Heater: Rinnai on-demand, Water Heater Location: garage
Features
- Bath Off Primary, Ceiling Fan(s), Dining Room
- Flooring: Ceramic Tile, Engineered Hardwood, Carpet
- Basement: None
- Number of fireplaces: 1
- Fireplace features: Gas, Main Level: 1, Fireplace
Interior area
- Total structure area: 1,760
- Total interior livable area: 1,760 sqft
Property
Parking
- Total spaces: 3
- Parking features: Driveway, Attached Garage
- Attached garage spaces: 3
Features
- Levels: One
- Stories: 1
- Entry location: Main
- Patio & porch: Bath Off Primary, Ceiling Fan(s), Dining Room, Fireplace, Sprinkler System, Vaulted Ceiling(s), Walk-In Closet(s), Water Heater
Lot
- Size: 0.40 Acres
- Features: Paved, Deck, High Speed Internet, Patio, Propane, Sprinkler System
- Residential vegetation: Garden Space
Details
- Parcel number: 122185000045
- Special conditions: Standard
- Other equipment: Leased Equipment: n/a
Construction
Type & style
- Home type: SingleFamily
- Property subtype: Single Family Residence
Materials
- Cement Planked, Cement Plank
- Foundation: Poured Concrete
- Roof: Composition
Condition
- Year built: 2020
Utilities & green energy
- Electric: Company: Mason County PUD
- Sewer: Sewer Connected, Company: Mason County
- Water: Community, Company: Lakeland Village Water
- Utilities for property: Astound, Astound
Community & neighborhood
Community
- Community features: Athletic Court, Boat Launch, CCRs, Golf, Playground, Trail(s)
Location
- Region: Allyn
- Subdivision: Allyn
HOA & financial
HOA
- HOA fee: $285 annually
- Association phone: 360-275-3508
Other
Other facts
- Listing terms: Cash Out,Conventional
- Cumulative days on market: 4 days
Price history
| Date | Event | Price |
|---|---|---|
| 7/30/2025 | Sold | $690,000-1.4%$392/sqft |
Source: | ||
| 6/30/2025 | Pending sale | $699,900$398/sqft |
Source: | ||
| 6/26/2025 | Listed for sale | $699,900+704.5%$398/sqft |
Source: | ||
| 4/10/2019 | Sold | $87,000-0.6%$49/sqft |
Source: NWMLS #1249977 Report a problem | ||
| 2/2/2019 | Pending sale | $87,500$50/sqft |
Source: Real Estate by TLC #1249977 Report a problem | ||
Public tax history
| Year | Property taxes | Tax assessment |
|---|---|---|
| 2024 | $4,365 -0.4% | $567,030 +21.8% |
| 2023 | $4,383 +5.9% | $465,535 +8% |
| 2022 | $4,139 | $431,105 +23.8% |
Find assessor info on the county website
Neighborhood: 98524
Nearby schools
GreatSchools rating
- 3/10Belfair Elementary SchoolGrades: PK-5Distance: 3.1 mi
- 4/10Hawkins Middle SchoolGrades: 6-8Distance: 1.5 mi
- 2/10North Mason Senior High SchoolGrades: 9-12Distance: 1.3 mi
Get a cash offer in 3 minutes
Find out how much your home could sell for in as little as 3 minutes with a no-obligation cash offer.
Estimated market value$693,300
Get a cash offer in 3 minutes
Find out how much your home could sell for in as little as 3 minutes with a no-obligation cash offer.
Estimated market value
$693,300



