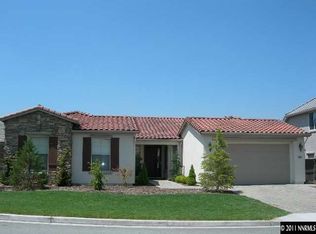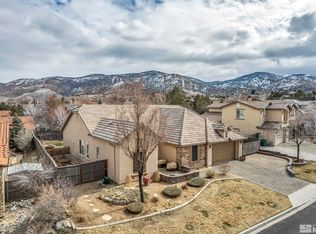Closed
$990,015
630 Equine Ct, Reno, NV 89521
3beds
2,688sqft
Single Family Residence
Built in 2005
0.25 Acres Lot
$997,300 Zestimate®
$368/sqft
$3,541 Estimated rent
Home value
$997,300
$908,000 - $1.10M
$3,541/mo
Zestimate® history
Loading...
Owner options
Explore your selling options
What's special
Luxurious Single-Story Home in Coveted Curti Ranch, South Reno Discover this fully upgraded single-story masterpiece in the highly sought-after Curti Ranch community of South Reno. Thoughtfully designed with elegance and modern comfort, this 3-bedroom + office, 2.5-bath home features a spacious great room, formal living and dining areas, and a 3-car garage—perfect for those who appreciate both style and functionality., The heart of the home is a stunningly upgraded kitchen, seamlessly flowing into open living spaces with luxury flooring throughout. The primary suite is a true retreat, boasting a lavishly remodeled en-suite bath with radiant heated floors, a private library with a cozy fireplace, and a spa-like ambiance. Step outside to your own private oasis, featuring a serene waterfall/koi pond, hot tub, gazebo, exterior bistro lighting, and fully mature landscaping. Enjoy RV parking, a dedicated dog run, and OWNED solar panels with NV Energy net metering, ensuring energy efficiency. Additional highlights include a tankless water heater, whole-home water filtration and softener system, and ample storage. Nestled in one of South Reno’s most desirable neighborhoods, this home is surrounded by miles of scenic walking paths and parks, with easy access to freeways, top-rated schools, shopping, and entertainment. Experience elevated living in a home that blends luxury, comfort, and convenience—schedule your private tour today! 35 minutes to Lake Tahoe beaches (26 miles) 21 minutes to Mt Rose Ski Area (15 miles) 5 minutes to the Summit Mall (2 miles) 17 minutes to Downtown Reno (14 miles) 18 minutes to Downtown Sparks (12 miles) 17 minutes to the Reno Taho Internation Airport (11 miles) 33 minutes to the Tesla Gigafactory (29 miles)
Zillow last checked: 8 hours ago
Listing updated: May 14, 2025 at 04:41am
Listed by:
Michael McNamara S.199609 775-287-4152,
Keller Williams Group One Inc.,
Marnye Bodenshot S.180430 650-823-3036,
Keller Williams Group One Inc.
Bought with:
Jeanne Koerner, BS.146345
eXp
Michael Koerner, S.179266
eXp
Source: NNRMLS,MLS#: 250002869
Facts & features
Interior
Bedrooms & bathrooms
- Bedrooms: 3
- Bathrooms: 3
- Full bathrooms: 2
- 1/2 bathrooms: 1
Heating
- ENERGY STAR Qualified Equipment, Fireplace(s), Forced Air, Natural Gas
Cooling
- Attic Fan, Central Air, ENERGY STAR Qualified Equipment, Refrigerated
Appliances
- Included: Dishwasher, Disposal, Double Oven, ENERGY STAR Qualified Appliances, Gas Cooktop, Microwave, Refrigerator, Water Purifier, Water Softener Owned
- Laundry: Cabinets, Laundry Area, Laundry Room, Shelves, Sink
Features
- Breakfast Bar, Ceiling Fan(s), High Ceilings, No Interior Steps, Pantry, Master Downstairs, Smart Thermostat, Walk-In Closet(s)
- Flooring: Ceramic Tile, Laminate, Travertine
- Windows: Blinds, Double Pane Windows, Low Emissivity Windows, Vinyl Frames
- Number of fireplaces: 2
- Fireplace features: Gas Log
Interior area
- Total structure area: 2,688
- Total interior livable area: 2,688 sqft
Property
Parking
- Total spaces: 3
- Parking features: Attached, Garage Door Opener, Tandem
- Attached garage spaces: 3
Features
- Stories: 1
- Patio & porch: Patio
- Exterior features: Dog Run, Entry Flat or Ramped Access
- Spa features: In Ground
- Fencing: Back Yard,Front Yard,Full
- Has view: Yes
- View description: Mountain(s)
Lot
- Size: 0.25 Acres
- Features: Cul-De-Sac, Landscaped, Level, Sprinklers In Front, Sprinklers In Rear
Details
- Additional structures: Barn(s), Gazebo, Outbuilding
- Parcel number: 14071104
- Zoning: PD
Construction
Type & style
- Home type: SingleFamily
- Property subtype: Single Family Residence
Materials
- Batts Insulation, Stucco
- Foundation: Slab
- Roof: Pitched,Tile
Condition
- Year built: 2005
Utilities & green energy
- Sewer: Public Sewer
- Water: Public
- Utilities for property: Cable Available, Electricity Available, Internet Available, Natural Gas Available, Phone Available, Sewer Available, Water Available, Cellular Coverage, Centralized Data Panel, Water Meter Installed
Green energy
- Energy generation: Solar
Community & neighborhood
Security
- Security features: Security System Owned, Smoke Detector(s)
Location
- Region: Reno
- Subdivision: Curti Ranch 2 Unit 7
HOA & financial
HOA
- Has HOA: Yes
- HOA fee: $200 quarterly
- Amenities included: Maintenance Grounds
Other
Other facts
- Listing terms: 1031 Exchange,Cash,Conventional,FHA,VA Loan
Price history
| Date | Event | Price |
|---|---|---|
| 4/9/2025 | Sold | $990,015+1.7%$368/sqft |
Source: | ||
| 3/9/2025 | Pending sale | $973,015$362/sqft |
Source: | ||
| 3/8/2025 | Listed for sale | $973,015+4.1%$362/sqft |
Source: | ||
| 9/16/2022 | Sold | $935,000-0.4%$348/sqft |
Source: Public Record Report a problem | ||
| 7/15/2022 | Pending sale | $939,000$349/sqft |
Source: | ||
Public tax history
| Year | Property taxes | Tax assessment |
|---|---|---|
| 2025 | $4,153 +3% | $186,086 +4% |
| 2024 | $4,031 +3% | $178,916 +1.1% |
| 2023 | $3,914 +3% | $176,970 +19.5% |
Find assessor info on the county website
Neighborhood: Damonte Ranch
Nearby schools
GreatSchools rating
- 8/10Brown Elementary SchoolGrades: PK-5Distance: 0.2 mi
- 7/10Marce Herz Middle SchoolGrades: 6-8Distance: 3.2 mi
- 7/10Galena High SchoolGrades: 9-12Distance: 2.6 mi
Schools provided by the listing agent
- Elementary: Brown
- Middle: Marce Herz
- High: Galena
Source: NNRMLS. This data may not be complete. We recommend contacting the local school district to confirm school assignments for this home.
Get a cash offer in 3 minutes
Find out how much your home could sell for in as little as 3 minutes with a no-obligation cash offer.
Estimated market value$997,300
Get a cash offer in 3 minutes
Find out how much your home could sell for in as little as 3 minutes with a no-obligation cash offer.
Estimated market value
$997,300

