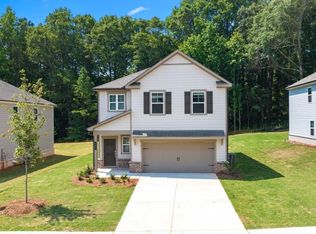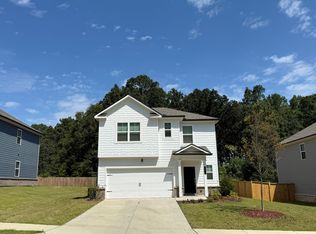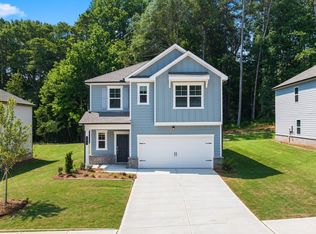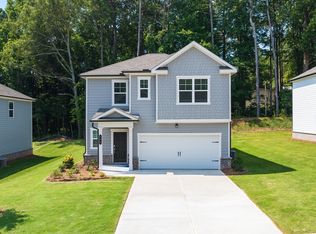Closed
$376,000
630 Evergreen Rd, Winder, GA 30680
4beds
1,819sqft
Single Family Residence
Built in 2024
8,276.4 Square Feet Lot
$377,600 Zestimate®
$207/sqft
$2,162 Estimated rent
Home value
$377,600
$336,000 - $427,000
$2,162/mo
Zestimate® history
Loading...
Owner options
Explore your selling options
What's special
Welcome Home! This well-kept home greets you with a soaring two-story foyer - sure to wow your guests! Easy maintenance LVP flooring flows throughout the entire main level. Expansive family room with LED disc lighting provides plenty of space for your next gathering! The functional light & bright kitchen is equipped with white cabinetry, sleek granite countertops, walk-in pantry, plus stainless steel Frigidaire appliances - including a side by side refrigerator. The kitchen also features a breakfast area which is convenient to the full sunlight sliding double door which leads to the private backyard with a large patio, plus a fence along the rear. Retreat upstairs where you are welcomed by a loft area - great for a book nook or homework area! The primary suite features plenty of sunlight and LED disc lighting in each corner. The primary ensuite bathroom showcases LVP flooring, double vanity countertops, 5 foot shower with framed glass enclosure, plus a sizeable walk-in closet. The upper level is complete with three secondary bedrooms and a full bathroom. The laundry room with shelving is conveniently located on the upper level and includes a Frigidaire washer & dryer! The neighborhood features a half basketball court to get your exercise in! This home has everything you need! Convenient to Highway 316 for added convenience! Don't miss out on making this YOUR home TODAY!
Zillow last checked: 8 hours ago
Listing updated: August 18, 2025 at 07:28am
Listed by:
Tamra J Wade 770-502-6230,
Re/Max Tru, Inc.
Bought with:
, 384234
Keller Williams Realty
Source: GAMLS,MLS#: 10518256
Facts & features
Interior
Bedrooms & bathrooms
- Bedrooms: 4
- Bathrooms: 3
- Full bathrooms: 2
- 1/2 bathrooms: 1
Kitchen
- Features: Breakfast Bar, Breakfast Room, Kitchen Island, Solid Surface Counters, Walk-in Pantry
Heating
- Electric
Cooling
- Central Air, Electric
Appliances
- Included: Dishwasher, Disposal, Dryer, Electric Water Heater, Microwave, Oven/Range (Combo), Refrigerator, Stainless Steel Appliance(s), Washer
- Laundry: Other, Upper Level
Features
- Double Vanity, High Ceilings, Entrance Foyer, Walk-In Closet(s)
- Flooring: Carpet, Vinyl
- Basement: None
- Attic: Pull Down Stairs
- Has fireplace: No
- Common walls with other units/homes: No Common Walls
Interior area
- Total structure area: 1,819
- Total interior livable area: 1,819 sqft
- Finished area above ground: 1,819
- Finished area below ground: 0
Property
Parking
- Parking features: Attached, Garage, Garage Door Opener, Kitchen Level
- Has attached garage: Yes
Features
- Levels: Two
- Stories: 2
- Patio & porch: Patio
- Body of water: None
Lot
- Size: 8,276 sqft
- Features: Level
Details
- Parcel number: XX052 066A
Construction
Type & style
- Home type: SingleFamily
- Architectural style: Brick/Frame,Traditional
- Property subtype: Single Family Residence
Materials
- Other
- Foundation: Slab
- Roof: Composition
Condition
- Resale
- New construction: No
- Year built: 2024
Details
- Warranty included: Yes
Utilities & green energy
- Sewer: Public Sewer
- Water: Public
- Utilities for property: Electricity Available, Sewer Connected, Underground Utilities, Water Available
Community & neighborhood
Security
- Security features: Smoke Detector(s)
Community
- Community features: Sidewalks
Location
- Region: Winder
- Subdivision: Evergreen Farms
HOA & financial
HOA
- Has HOA: Yes
- HOA fee: $750 annually
- Services included: Management Fee, Other
Other
Other facts
- Listing agreement: Exclusive Right To Sell
- Listing terms: Cash,Conventional,FHA,USDA Loan,VA Loan
Price history
| Date | Event | Price |
|---|---|---|
| 8/15/2025 | Sold | $376,000$207/sqft |
Source: | ||
| 7/29/2025 | Pending sale | $376,000+2.7%$207/sqft |
Source: | ||
| 7/22/2025 | Price change | $365,950-4.9%$201/sqft |
Source: | ||
| 6/4/2025 | Price change | $384,950-3.8%$212/sqft |
Source: | ||
| 5/8/2025 | Listed for sale | $399,950-2%$220/sqft |
Source: | ||
Public tax history
Tax history is unavailable.
Neighborhood: 30680
Nearby schools
GreatSchools rating
- 4/10Yargo Elementary SchoolGrades: PK-5Distance: 0.6 mi
- 6/10Haymon-Morris Middle SchoolGrades: 6-8Distance: 0.8 mi
- 5/10Apalachee High SchoolGrades: 9-12Distance: 0.8 mi
Schools provided by the listing agent
- Elementary: Yargo
- Middle: Haymon Morris
- High: Apalachee
Source: GAMLS. This data may not be complete. We recommend contacting the local school district to confirm school assignments for this home.
Get a cash offer in 3 minutes
Find out how much your home could sell for in as little as 3 minutes with a no-obligation cash offer.
Estimated market value$377,600
Get a cash offer in 3 minutes
Find out how much your home could sell for in as little as 3 minutes with a no-obligation cash offer.
Estimated market value
$377,600



