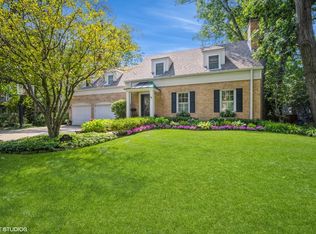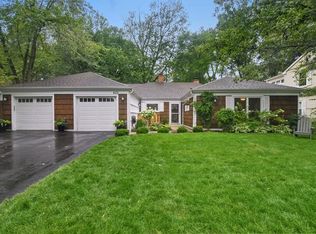Closed
$1,260,000
630 Juniper Rd, Glenview, IL 60025
5beds
3,274sqft
Single Family Residence
Built in 1957
10,560 Square Feet Lot
$1,269,100 Zestimate®
$385/sqft
$6,420 Estimated rent
Home value
$1,269,100
$1.14M - $1.41M
$6,420/mo
Zestimate® history
Loading...
Owner options
Explore your selling options
What's special
Move-in ready and located in the award-winning Wilmette school district (D39) and New Trier High School-with the added benefit of low Glenview taxes. Set on a quiet cul-de-sac surrounded by nature, this spacious 5BR/3BA home offers over 4,000 sqft including a finished basement. The sellers have lovingly maintained the home for over 20 years and are including a home warranty for added peace of mind. Many recent improvements including recently stained exterior, refinished hardwood floors, renovated basement and refinished hardwood floors. Freshly painted with sunny interior, this home features a large living room with fireplace, formal dining room, and a bright kitchen with island, stainless steel appliances, & adjacent breakfast room. The family room, first-floor office, and rare main-level bedroom with full bath offer flexibility for today's needs. Upstairs are four generously sized bedrooms, including a primary suite with vaulted ceiling, private deck, walk-in closet, and large en-suite bath. A mudroom connects to the attached garage, and the second-floor laundry adds convenience. The finished basement includes a rec room with bar, home gym, and ample storage. Enjoy the private yard and patio just steps from 10-acre Cunliff Park, forest preserves, the Wilmette Rec Center, & more. Convenient to all schools including Loyola Academy, with easy access to Metra, expressways, O'Hare, and downtown. Move in before school starts and enjoy everything the North Shore has to offer.
Zillow last checked: 8 hours ago
Listing updated: September 05, 2025 at 01:01am
Listing courtesy of:
Lyn Flannery 847-338-2753,
@properties Christie's International Real Estate
Bought with:
Rose Marchuk
Jameson Sotheby's International Realty
Source: MRED as distributed by MLS GRID,MLS#: 12379729
Facts & features
Interior
Bedrooms & bathrooms
- Bedrooms: 5
- Bathrooms: 3
- Full bathrooms: 3
Primary bedroom
- Features: Flooring (Carpet), Bathroom (Full, Double Sink, Whirlpool & Sep Shwr)
- Level: Second
- Area: 364 Square Feet
- Dimensions: 26X14
Bedroom 2
- Features: Flooring (Carpet)
- Level: Second
- Area: 182 Square Feet
- Dimensions: 14X13
Bedroom 3
- Features: Flooring (Carpet)
- Level: Second
- Area: 170 Square Feet
- Dimensions: 17X10
Bedroom 4
- Features: Flooring (Carpet)
- Level: Second
- Area: 140 Square Feet
- Dimensions: 14X10
Bedroom 5
- Features: Flooring (Hardwood)
- Level: Main
- Area: 169 Square Feet
- Dimensions: 13X13
Bar entertainment
- Features: Flooring (Wood Laminate)
- Level: Basement
- Area: 49 Square Feet
- Dimensions: 7X7
Breakfast room
- Features: Flooring (Hardwood)
- Level: Main
- Area: 120 Square Feet
- Dimensions: 15X8
Deck
- Level: Second
- Area: 195 Square Feet
- Dimensions: 15X13
Dining room
- Features: Flooring (Hardwood)
- Level: Main
- Area: 170 Square Feet
- Dimensions: 17X10
Exercise room
- Features: Flooring (Wood Laminate)
- Level: Basement
- Area: 140 Square Feet
- Dimensions: 14X10
Family room
- Features: Flooring (Hardwood)
- Level: Main
- Area: 260 Square Feet
- Dimensions: 20X13
Foyer
- Features: Flooring (Hardwood)
- Level: Main
- Area: 65 Square Feet
- Dimensions: 13X5
Kitchen
- Features: Kitchen (Island, Custom Cabinetry, Granite Counters, Updated Kitchen), Flooring (Hardwood)
- Level: Main
- Area: 196 Square Feet
- Dimensions: 14X14
Laundry
- Level: Second
- Area: 63 Square Feet
- Dimensions: 9X7
Living room
- Features: Flooring (Hardwood)
- Level: Main
- Area: 340 Square Feet
- Dimensions: 20X17
Mud room
- Features: Flooring (Ceramic Tile)
- Level: Main
- Area: 78 Square Feet
- Dimensions: 13X6
Office
- Features: Flooring (Hardwood)
- Level: Main
- Area: 195 Square Feet
- Dimensions: 15X13
Recreation room
- Features: Flooring (Wood Laminate)
- Level: Basement
- Area: 930 Square Feet
- Dimensions: 31X30
Walk in closet
- Level: Second
- Area: 99 Square Feet
- Dimensions: 11X9
Heating
- Natural Gas
Cooling
- Central Air
Appliances
- Included: Double Oven, Microwave, Dishwasher, Refrigerator, Washer, Dryer, Disposal, Stainless Steel Appliance(s), Wine Refrigerator, Cooktop, Humidifier, Multiple Water Heaters
- Laundry: Upper Level
Features
- Wet Bar, 1st Floor Full Bath, Built-in Features, Walk-In Closet(s)
- Flooring: Hardwood
- Basement: Partially Finished,Rec/Family Area,Storage Space,Full
- Number of fireplaces: 1
- Fireplace features: Wood Burning, Living Room
Interior area
- Total structure area: 4,693
- Total interior livable area: 3,274 sqft
- Finished area below ground: 951
Property
Parking
- Total spaces: 1.5
- Parking features: Asphalt, Garage Door Opener, On Site, Garage Owned, Attached, Garage
- Attached garage spaces: 1.5
- Has uncovered spaces: Yes
Accessibility
- Accessibility features: No Disability Access
Features
- Stories: 2
- Patio & porch: Patio
- Exterior features: Balcony
Lot
- Size: 10,560 sqft
- Dimensions: 80X132
- Features: Cul-De-Sac, Landscaped, Mature Trees
Details
- Parcel number: 05313190280000
- Special conditions: List Broker Must Accompany
- Other equipment: Ceiling Fan(s), Sump Pump
Construction
Type & style
- Home type: SingleFamily
- Property subtype: Single Family Residence
Materials
- Cedar, Stone
- Foundation: Concrete Perimeter
- Roof: Asphalt
Condition
- New construction: No
- Year built: 1957
Utilities & green energy
- Sewer: Public Sewer
- Water: Public
Community & neighborhood
Security
- Security features: Carbon Monoxide Detector(s)
Community
- Community features: Park, Pool, Tennis Court(s), Horse-Riding Trails, Lake
Location
- Region: Glenview
Other
Other facts
- Listing terms: Conventional
- Ownership: Fee Simple
Price history
| Date | Event | Price |
|---|---|---|
| 9/2/2025 | Sold | $1,260,000-3%$385/sqft |
Source: | ||
| 7/20/2025 | Pending sale | $1,299,000$397/sqft |
Source: | ||
| 6/17/2025 | Contingent | $1,299,000$397/sqft |
Source: | ||
| 6/9/2025 | Listed for sale | $1,299,000$397/sqft |
Source: | ||
| 5/31/2025 | Listing removed | $1,299,000$397/sqft |
Source: | ||
Public tax history
| Year | Property taxes | Tax assessment |
|---|---|---|
| 2023 | $15,631 +5% | $74,003 |
| 2022 | $14,893 +15.4% | $74,003 +36% |
| 2021 | $12,906 +2% | $54,406 |
Find assessor info on the county website
Neighborhood: 60025
Nearby schools
GreatSchools rating
- 8/10Romona Elementary SchoolGrades: PK-4Distance: 1.1 mi
- 6/10Wilmette Junior High SchoolGrades: 7-8Distance: 1.3 mi
- NANew Trier Township H S NorthfieldGrades: 9Distance: 1.6 mi
Schools provided by the listing agent
- Elementary: Romona Elementary School
- Middle: Wilmette Junior High School
- High: New Trier Twp H.S. Northfield/Wi
- District: 39
Source: MRED as distributed by MLS GRID. This data may not be complete. We recommend contacting the local school district to confirm school assignments for this home.
Get a cash offer in 3 minutes
Find out how much your home could sell for in as little as 3 minutes with a no-obligation cash offer.
Estimated market value$1,269,100
Get a cash offer in 3 minutes
Find out how much your home could sell for in as little as 3 minutes with a no-obligation cash offer.
Estimated market value
$1,269,100

