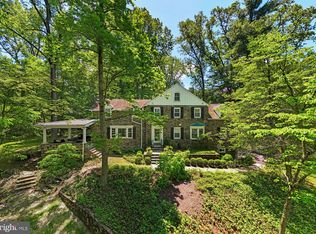Enjoy easy 1 story living in this well constructed Stone & Brick ranch style, Lower Merion home perched high above the road. Total privacy on over 3/4 +/- wooded acre with lush trees, terraces & driveway flanked by a stone wall... yet just steps to General Wayne Park! Center hall entry with marble floors, coat closet & French doors to the spacious Living Room with vaulted ceiling, wood burning fireplace & large bay window with picturesque views. Dining Room offers a large picture window overlooking the side yard with a lovely flagstone terrace with door to terrace for easy Alfresco dining. The updated kitchen with 2 skylights boasts abundant cabinetry, double ovens, cooktop, granite counters, Sub Zero refrigerator & opens to the Family room with vaulted ceiling, skylight, built-ins, wood burning fireplace & door to rear yard with storage shed. Hallway leads from Center hall toward bedrooms & offers a guest powder room with marble floor & linen closet. Master suite with 2 closets, master bath with double vanity & large stall shower with multi-body sprays. Two additional spacious bedrooms plus a hall bath with tub/shower & vanity. A few steps down to the very spacious office/study with built-in cabinetry & door to the driveway. Lovely landscaping, stone walls, terraces, garden shed, hardwood floors, whole house generator, alarm system! Lower Merion schools, conveniently located minutes to shopping, dining, all major highways, Center City & King of Prussia, making this fabulous home one not to be missed! 2020-07-16
This property is off market, which means it's not currently listed for sale or rent on Zillow. This may be different from what's available on other websites or public sources.

