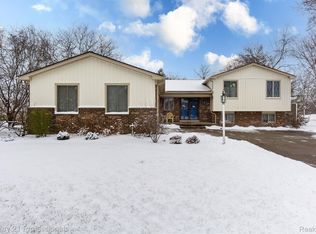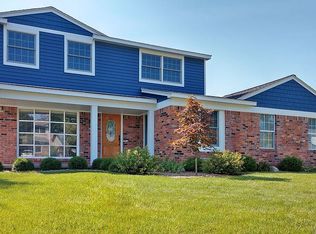Sold for $595,237
$595,237
630 Lockmoore Ct, Rochester Hills, MI 48307
4beds
2,809sqft
Single Family Residence
Built in 2013
0.3 Acres Lot
$618,000 Zestimate®
$212/sqft
$3,145 Estimated rent
Home value
$618,000
$569,000 - $667,000
$3,145/mo
Zestimate® history
Loading...
Owner options
Explore your selling options
What's special
New to the market is this Marvelous, Turnkey, 2013 Built, Colonial/Tudor style home. It contains 4 bedrooms, 2 full and 1 half bathrooms, 2 car garage, 1st floor laundry room, tons of Anderson energy efficient windows providing natural light (Bali shades), massive gourmet kitchen with upgraded stainless steel appliances and an almost infinite amount of cabinet space and counter space, great room with cathedral ceilings and gas fireplace, and partially finished basement with egress window. The first floor primary suite is dreamy with massive room sizes for the bedroom, bathroom, commode, shower, soaking tub, and walk in closet that features beautiful built-in cabinetry to keep your wardrobe pristine. The 3 upstairs bedrooms are all generously sized and on their own HVAC system for those that need more heating and cooling with a dual zoned high efficiency HVAC system as well as a high efficient hot water tank. When coming to the home the exterior has lush landscaping, a sprinkler system on its own water meter, and large curved driveway, aggregate walkway to the front entry that has a large front patio. The backyard features a large aggregate patio with a grilling station and is surrounded by landscaping that enhances privacy. This home is on a large irregular lot in Golf view Estates in Rochester Hills with Rochester Schools. Golf View Estates HOA fee covers the community pool, clubhouse, and tennis courts and is nestled near the center of Hampton Village in Rochester Hills. Words don’t do this dream home justice, so you’ll just have to see it for yourself.
Zillow last checked: 8 hours ago
Listing updated: August 19, 2025 at 07:00pm
Listed by:
Gino Tozzi Jr 313-587-6602,
Real Estate One-Clinton Twp
Bought with:
Joshua Finney, 6501407198
BE Realty Team
Source: Realcomp II,MLS#: 20240038269
Facts & features
Interior
Bedrooms & bathrooms
- Bedrooms: 4
- Bathrooms: 3
- Full bathrooms: 2
- 1/2 bathrooms: 1
Primary bedroom
- Level: Entry
- Dimensions: 14 x 17
Bedroom
- Level: Second
- Dimensions: 11 x 13
Bedroom
- Level: Second
- Dimensions: 11 x 12
Bedroom
- Level: Second
- Dimensions: 16 x 19
Primary bathroom
- Level: Entry
- Dimensions: 12 x 12
Other
- Level: Second
- Dimensions: 8 x 5
Other
- Level: Entry
- Dimensions: 7 x 6
Dining room
- Level: Entry
- Dimensions: 16 x 10
Flex room
- Level: Basement
- Dimensions: 16 x 19
Great room
- Level: Entry
- Dimensions: 20 x 22
Kitchen
- Level: Entry
- Dimensions: 14 x 13
Laundry
- Level: Entry
- Dimensions: 7 x 9
Heating
- ENERGYSTAR Qualified Furnace Equipment, Forced Air, Natural Gas, Zoned
Cooling
- Ceiling Fans, Central Air, ENERGYSTAR Qualified AC Equipment
Appliances
- Included: Dishwasher, Disposal, Double Oven, Dryer, Free Standing Gas Range, Free Standing Refrigerator, Microwave, Plumbed For Ice Maker, Stainless Steel Appliances, Washer, Water Softener Owned
- Laundry: Gas Dryer Hookup, Laundry Room, Washer Hookup
Features
- Entrance Foyer, High Speed Internet, Programmable Thermostat
- Windows: Egress Windows, Energy Star Qualified Windows
- Basement: Bath Stubbed,Full,Partially Finished
- Has fireplace: Yes
- Fireplace features: Gas, Great Room
Interior area
- Total interior livable area: 2,809 sqft
- Finished area above ground: 2,509
- Finished area below ground: 300
Property
Parking
- Total spaces: 2
- Parking features: Two Car Garage, Attached, Driveway, Electricityin Garage, Garage Door Opener, Garage Faces Side
- Attached garage spaces: 2
Features
- Levels: One and One Half
- Stories: 1
- Entry location: GroundLevelwSteps
- Patio & porch: Patio, Porch
- Exterior features: Lighting, Tennis Courts
- Pool features: Community
- Fencing: Fencingnot Allowed
Lot
- Size: 0.30 Acres
- Dimensions: 138 x 117
- Features: Corner Lot, Near Golf Course, Irregular Lot
Details
- Parcel number: 1526402004
- Special conditions: Short Sale No,Standard
Construction
Type & style
- Home type: SingleFamily
- Architectural style: Colonial,Tudor
- Property subtype: Single Family Residence
Materials
- Brick, Stone, Wood Siding
- Foundation: Basement, Poured, Sump Pump
- Roof: Composition
Condition
- New construction: No
- Year built: 2013
Utilities & green energy
- Electric: Circuit Breakers
- Sewer: Public Sewer
- Water: Public
- Utilities for property: Cable Available, Underground Utilities
Green energy
- Energy efficient items: Hvac, Insulation
Community & neighborhood
Security
- Security features: Carbon Monoxide Detectors, Smoke Detectors
Community
- Community features: Clubhouse, Golf, Sidewalks, Tennis Courts
Location
- Region: Rochester Hills
- Subdivision: GOLF VIEW ESTATES
HOA & financial
HOA
- Has HOA: Yes
- HOA fee: $95 annually
- Association phone: 248-720-2432
Other
Other facts
- Listing agreement: Exclusive Right To Sell
- Listing terms: Cash,Conventional,FHA,Va Loan
Price history
| Date | Event | Price |
|---|---|---|
| 7/8/2024 | Sold | $595,237+6.3%$212/sqft |
Source: | ||
| 6/15/2024 | Pending sale | $560,000$199/sqft |
Source: | ||
| 6/7/2024 | Listed for sale | $560,000+40%$199/sqft |
Source: | ||
| 7/4/2020 | Listing removed | $399,900$142/sqft |
Source: Century 21 Sakmar & Assoc #2200047471 Report a problem | ||
| 6/24/2020 | Listed for sale | $399,900+48.7%$142/sqft |
Source: Century 21 Sakmar & Assoc #2200047471 Report a problem | ||
Public tax history
| Year | Property taxes | Tax assessment |
|---|---|---|
| 2024 | -- | $227,540 +2.4% |
| 2023 | -- | $222,160 +14.1% |
| 2022 | -- | $194,640 +6.6% |
Find assessor info on the county website
Neighborhood: 48307
Nearby schools
GreatSchools rating
- 8/10Hampton Elementary SchoolGrades: PK-5Distance: 0.4 mi
- 9/10Reuther Middle SchoolGrades: 6-12Distance: 1.1 mi
- 10/10Rochester High SchoolGrades: 7-12Distance: 3 mi
Get a cash offer in 3 minutes
Find out how much your home could sell for in as little as 3 minutes with a no-obligation cash offer.
Estimated market value
$618,000

