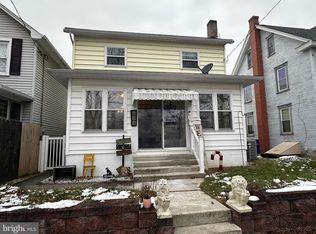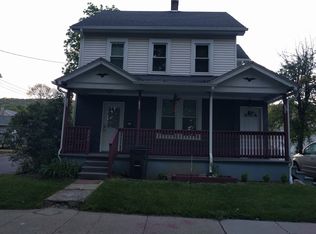Sold for $92,000
$92,000
630 Locust St, Roaring Spring, PA 16673
2beds
1,212sqft
Single Family Residence
Built in 1896
3,920.4 Square Feet Lot
$95,000 Zestimate®
$76/sqft
$923 Estimated rent
Home value
$95,000
Estimated sales range
Not available
$923/mo
Zestimate® history
Loading...
Owner options
Explore your selling options
What's special
Spacious 2 bedroom with finished room in basement that could be 3rd bedroom or family room. Home has new carpet, fenced lot, detached garage with loft. Covered sun room/patio with hot tub included.
Zillow last checked: 8 hours ago
Listing updated: August 14, 2025 at 08:38am
Listed by:
Debbie Castro 814-329-6442,
Re/max Results Realty Group
Bought with:
Ryan Eger, RS369730
John Hill Real Estate
Source: AHAR,MLS#: 77246
Facts & features
Interior
Bedrooms & bathrooms
- Bedrooms: 2
- Bathrooms: 1
- Full bathrooms: 1
Bedroom 1
- Level: Second
Bedroom 2
- Level: Second
Bathroom 1
- Level: Second
Dining room
- Level: Main
Family room
- Description: Could Be Bedroom
- Level: Basement
Kitchen
- Level: Main
Laundry
- Level: Basement
Living room
- Level: Main
Heating
- Oil, Hot Water
Cooling
- None
Appliances
- Included: Range, Refrigerator
Features
- Ceiling Fan(s), Walk-In Closet(s)
- Flooring: Carpet, Laminate
- Windows: Combination
- Basement: Full,Partially Finished
- Has fireplace: Yes
- Fireplace features: None
Interior area
- Total structure area: 1,212
- Total interior livable area: 1,212 sqft
- Finished area above ground: 1,212
Property
Parking
- Total spaces: 1
- Parking features: Garage
- Garage spaces: 1
Features
- Levels: Two
- Patio & porch: Covered, Patio, Porch
- Exterior features: Private Yard
- Pool features: None
- Fencing: Chain Link,Wood,Fenced
Lot
- Size: 3,920 sqft
- Features: Cleared, Level
Details
- Additional structures: Garage(s), Workshop
- Parcel number: 18371
- Zoning: Residential
- Special conditions: Standard
Construction
Type & style
- Home type: SingleFamily
- Architectural style: Traditional
- Property subtype: Single Family Residence
Materials
- Vinyl Siding
- Foundation: Concrete Perimeter, Stone
- Roof: Metal
Condition
- Year built: 1896
Utilities & green energy
- Sewer: Public Sewer
- Water: Public
- Utilities for property: Cable Available, Electricity Available, Sewer Available
Community & neighborhood
Location
- Region: Roaring Spring
- Subdivision: None
Other
Other facts
- Listing terms: Cash,Conventional,FHA,PHFA,Rural Housing,VA Loan
Price history
| Date | Event | Price |
|---|---|---|
| 8/14/2025 | Sold | $92,000-7.9%$76/sqft |
Source: | ||
| 5/22/2025 | Price change | $99,900-9.1%$82/sqft |
Source: | ||
| 5/12/2025 | Price change | $109,900-8.3%$91/sqft |
Source: | ||
| 5/2/2025 | Listed for sale | $119,900+100.2%$99/sqft |
Source: | ||
| 1/19/2016 | Listing removed | $59,900$49/sqft |
Source: Stultz Real Estate #43019 Report a problem | ||
Public tax history
| Year | Property taxes | Tax assessment |
|---|---|---|
| 2025 | $1,826 +6.7% | $91,100 |
| 2024 | $1,710 +2.3% | $91,100 |
| 2023 | $1,671 +1.2% | $91,100 |
Find assessor info on the county website
Neighborhood: 16673
Nearby schools
GreatSchools rating
- NASpring Cove El SchoolGrades: K-2Distance: 1.1 mi
- 4/10Spring Cove Middle SchoolGrades: 6-8Distance: 1.1 mi
- 6/10Central High SchoolGrades: 9-12Distance: 3.8 mi
Get pre-qualified for a loan
At Zillow Home Loans, we can pre-qualify you in as little as 5 minutes with no impact to your credit score.An equal housing lender. NMLS #10287.

