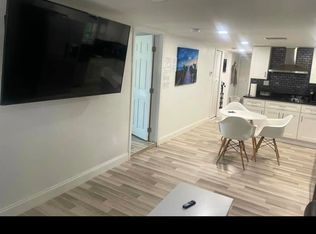Sold for $335,000 on 07/28/25
$335,000
630 Mac Crillus Rd, Largo, FL 33770
3beds
1,220sqft
Single Family Residence
Built in 2010
4,704 Square Feet Lot
$346,400 Zestimate®
$275/sqft
$2,503 Estimated rent
Home value
$346,400
$329,000 - $364,000
$2,503/mo
Zestimate® history
Loading...
Owner options
Explore your selling options
What's special
This home features impact-rated windows and a hurricane-rated garage door, offering peace of mind and year-round comfort. Offering the rare combination of modern comfort and resilient construction this home is also handicapped accessible and handicap modified. Built in 2010 with Insulated Concrete Forms (ICF), this energy-smart home offers outstanding benefits: superior insulation, hurricane resistance, soundproofing, and significantly lower utility costs This home stays cooler in the summer and quieter year-round. Inside, you’ll love the light-filled open floor plan. The kitchen with modern stainless-steel appliances, and the large center island with bar seating is perfect for casual meals. The split-bedroom floor plan provides excellent privacy. On one side, the primary bedroom and an en-suite bath with elegant finishes. On the other, two sizable guest bedrooms and a full bath are ideal for visitors or a home office. The doorways have been modified to accommodate a wheelchair. There is also a ramp from the garage going into the home. Ideally located just a short distance from John S. Taylor Park, the Pinellas Trail and Largo Central Park. Only minutes to Gulf beaches, downtown Largo, parks, shopping, and dining.
Zillow last checked: 8 hours ago
Listing updated: July 28, 2025 at 12:23pm
Listing Provided by:
Patty Gaskin 727-480-1421,
CENTURY 21 RE CHAMPIONS 727-398-2774
Bought with:
Fabrice Barrault, 3377882
STREETSMART REALTY
Source: Stellar MLS,MLS#: TB8395430 Originating MLS: Suncoast Tampa
Originating MLS: Suncoast Tampa

Facts & features
Interior
Bedrooms & bathrooms
- Bedrooms: 3
- Bathrooms: 2
- Full bathrooms: 2
Primary bedroom
- Features: Tub With Shower, Built-in Closet
- Level: First
- Area: 156 Square Feet
- Dimensions: 13x12
Bedroom 2
- Features: Built-in Closet
- Level: First
- Area: 120 Square Feet
- Dimensions: 12x10
Bedroom 3
- Features: Built-in Closet
- Level: First
- Area: 120 Square Feet
- Dimensions: 12x10
Kitchen
- Level: First
- Area: 190 Square Feet
- Dimensions: 19x10
Living room
- Level: First
- Area: 266 Square Feet
- Dimensions: 19x14
Heating
- Central
Cooling
- Central Air
Appliances
- Included: Dishwasher, Range, Refrigerator
- Laundry: In Garage
Features
- Ceiling Fan(s), Eating Space In Kitchen, Split Bedroom
- Flooring: Laminate, Tile
- Doors: Sliding Doors
- Has fireplace: No
Interior area
- Total structure area: 1,632
- Total interior livable area: 1,220 sqft
Property
Parking
- Total spaces: 1
- Parking features: Garage - Attached
- Attached garage spaces: 1
Accessibility
- Accessibility features: Accessible Approach with Ramp, Accessible Bedroom, Accessible Closets, Accessible Doors, Accessible Electrical and Environmental Controls, Accessible Entrance, Accessible Full Bath, Visitor Bathroom, Accessible Hallway(s), Accessible Kitchen, Accessible Kitchen Appliances, Accessible Central Living Area, Accessible Washer/Dryer, Central Living Area, Customized Wheelchair Accessible, Enhanced Accessible, Grip-Accessible Features
Features
- Levels: One
- Stories: 1
- Patio & porch: Front Porch, Porch
Lot
- Size: 4,704 sqft
- Features: City Lot, Street Dead-End
Details
- Parcel number: 322915107280010061
- Zoning: RES
- Special conditions: None
Construction
Type & style
- Home type: SingleFamily
- Architectural style: Ranch
- Property subtype: Single Family Residence
Materials
- Block, ICFs (Insulated Concrete Forms), Stucco
- Foundation: Slab
- Roof: Shingle
Condition
- New construction: No
- Year built: 2010
Utilities & green energy
- Sewer: Public Sewer
- Water: Public
- Utilities for property: Public
Community & neighborhood
Location
- Region: Largo
- Subdivision: BRAE BURN PARK ESTATES
HOA & financial
HOA
- Has HOA: No
Other fees
- Pet fee: $0 monthly
Other financial information
- Total actual rent: 0
Other
Other facts
- Listing terms: Cash,Conventional,FHA,VA Loan
- Ownership: Fee Simple
- Road surface type: Paved
Price history
| Date | Event | Price |
|---|---|---|
| 11/26/2025 | Listing removed | $2,099$2/sqft |
Source: Zillow Rentals Report a problem | ||
| 11/13/2025 | Price change | $2,099-6.7%$2/sqft |
Source: Zillow Rentals Report a problem | ||
| 11/7/2025 | Price change | $2,250-2%$2/sqft |
Source: Zillow Rentals Report a problem | ||
| 10/22/2025 | Price change | $2,295-2.3%$2/sqft |
Source: Zillow Rentals Report a problem | ||
| 10/14/2025 | Price change | $2,349-5.9%$2/sqft |
Source: Zillow Rentals Report a problem | ||
Public tax history
| Year | Property taxes | Tax assessment |
|---|---|---|
| 2024 | $1,666 +2.8% | $136,811 +3% |
| 2023 | $1,620 -1.3% | $132,826 +3% |
| 2022 | $1,642 | $128,957 |
Find assessor info on the county website
Neighborhood: 33770
Nearby schools
GreatSchools rating
- 7/10Mildred Helms Elementary SchoolGrades: PK-5Distance: 1.2 mi
- 4/10Largo Middle SchoolGrades: 6-8Distance: 2 mi
- 5/10Largo High SchoolGrades: PK,9-12Distance: 2 mi
Schools provided by the listing agent
- Elementary: Mildred Helms Elementary-PN
- Middle: Largo Middle-PN
- High: Largo High-PN
Source: Stellar MLS. This data may not be complete. We recommend contacting the local school district to confirm school assignments for this home.
Get a cash offer in 3 minutes
Find out how much your home could sell for in as little as 3 minutes with a no-obligation cash offer.
Estimated market value
$346,400
Get a cash offer in 3 minutes
Find out how much your home could sell for in as little as 3 minutes with a no-obligation cash offer.
Estimated market value
$346,400
