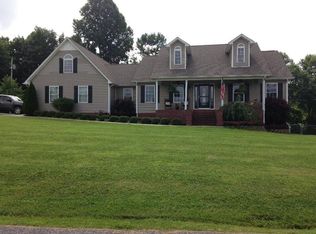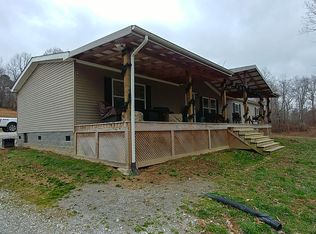Have that cabin experience with modern touches located within minutes of London and Corbin. This home has beautiful views from the wrap around porch. It has 3 oversized bedrooms and 2 1/2 baths. 2-story foyer and greatroom. Balcony overlooks greatroom. Partially finished basement and a 3 car garage.
This property is off market, which means it's not currently listed for sale or rent on Zillow. This may be different from what's available on other websites or public sources.

