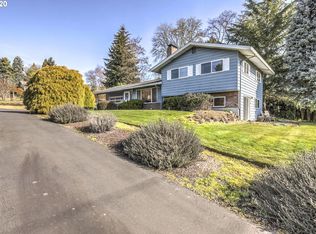Location,View,Lot Size makes this a must. This home offers .35 of an acre lot to enjoy with full irrigation, mature landscaping and a two-story shed with double doors. Relaxing on the large backyard deck you can enjoy the evening sunsets and the valley views with family and friends or use the covered patio to BBQ. Many upgrades in the last few years have been added to Roof, Window,A/C. H2O Heater, Covered Patio and Deck.Ready for you...
This property is off market, which means it's not currently listed for sale or rent on Zillow. This may be different from what's available on other websites or public sources.
