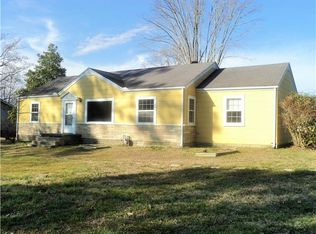Closed
$108,000
630 Riverside Dr, Manchester, TN 37355
3beds
1,000sqft
Single Family Residence, Residential
Built in 1962
10,454.4 Square Feet Lot
$106,200 Zestimate®
$108/sqft
$1,368 Estimated rent
Home value
$106,200
$92,000 - $123,000
$1,368/mo
Zestimate® history
Loading...
Owner options
Explore your selling options
What's special
Cozy Cul-de-Sac Charmer - Classic 3BR/1BA brick ranch on a quiet cul-de-sac with no backyard neighbors! This single-level home offers a functional layout on a level lot with plenty of outdoor space to enjoy. Features include an attached carport and two storage buildings. A great fit for first-time buyers, downsizers, or investors looking for a well-located property with potential. Peaceful setting with convenient access to town amenities, parks, and more. Don’t miss this opportunity to own a home with room to make it your own! - Sale subject to court approval. Seller cannot make repairs - selling "as is". Cash or Conventional loans only.
Zillow last checked: 8 hours ago
Listing updated: August 16, 2025 at 04:43pm
Listing Provided by:
Renee Harrington 615-943-7384,
Aspire Realty LLC
Bought with:
Michelle Phillips, 312852
Century 21 Coffee County Realty & Auction
Source: RealTracs MLS as distributed by MLS GRID,MLS#: 2890770
Facts & features
Interior
Bedrooms & bathrooms
- Bedrooms: 3
- Bathrooms: 1
- Full bathrooms: 1
- Main level bedrooms: 3
Heating
- Wall Furnace
Cooling
- Wall/Window Unit(s)
Appliances
- Included: Electric Range, Dishwasher, Dryer, Refrigerator, Washer
- Laundry: Electric Dryer Hookup, Washer Hookup
Features
- Flooring: Carpet, Vinyl
- Basement: None,Crawl Space
Interior area
- Total structure area: 1,000
- Total interior livable area: 1,000 sqft
- Finished area above ground: 1,000
Property
Parking
- Total spaces: 2
- Parking features: Attached, Gravel
- Carport spaces: 1
- Uncovered spaces: 1
Features
- Levels: One
- Stories: 1
Lot
- Size: 10,454 sqft
- Dimensions: 75 x 140 IRR
- Features: Cul-De-Sac, Level
- Topography: Cul-De-Sac,Level
Details
- Parcel number: 075L A 01900 000
- Special conditions: Standard
Construction
Type & style
- Home type: SingleFamily
- Architectural style: Ranch
- Property subtype: Single Family Residence, Residential
Materials
- Brick, Wood Siding
- Roof: Metal
Condition
- New construction: No
- Year built: 1962
Utilities & green energy
- Sewer: Public Sewer
- Water: Public
- Utilities for property: Water Available
Community & neighborhood
Location
- Region: Manchester
- Subdivision: Westone Heights
Price history
| Date | Event | Price |
|---|---|---|
| 8/16/2025 | Sold | $108,000-32.5%$108/sqft |
Source: | ||
| 7/11/2025 | Pending sale | $159,900$160/sqft |
Source: | ||
| 7/3/2025 | Price change | $159,900-3.1%$160/sqft |
Source: | ||
| 6/30/2025 | Listed for sale | $165,000$165/sqft |
Source: | ||
| 6/19/2025 | Contingent | $165,000$165/sqft |
Source: | ||
Public tax history
| Year | Property taxes | Tax assessment |
|---|---|---|
| 2025 | $731 | $20,125 |
| 2024 | $731 | $20,125 |
| 2023 | $731 | $20,125 |
Find assessor info on the county website
Neighborhood: 37355
Nearby schools
GreatSchools rating
- 6/10Westwood Elementary SchoolGrades: PK-5Distance: 0.6 mi
- 6/10Westwood Jr High SchoolGrades: 6-8Distance: 0.5 mi
Schools provided by the listing agent
- Elementary: Westwood Elementary
- Middle: Westwood Middle School
- High: Coffee County Central High School
Source: RealTracs MLS as distributed by MLS GRID. This data may not be complete. We recommend contacting the local school district to confirm school assignments for this home.
Get a cash offer in 3 minutes
Find out how much your home could sell for in as little as 3 minutes with a no-obligation cash offer.
Estimated market value$106,200
Get a cash offer in 3 minutes
Find out how much your home could sell for in as little as 3 minutes with a no-obligation cash offer.
Estimated market value
$106,200
