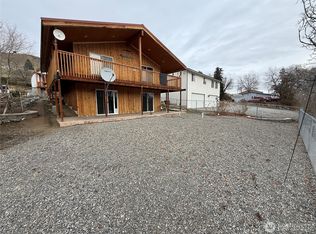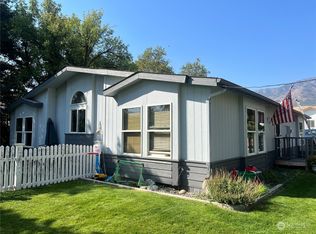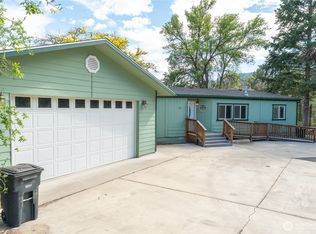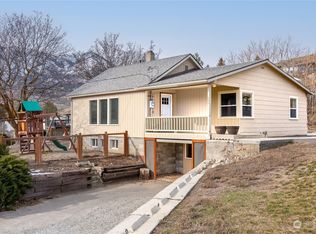Sold
Listed by:
Deanna Creveling,
Chelan Realty
Bought with: Windermere RE/Methow Valley
$425,000
630 Riverside Drive, Pateros, WA 98846
3beds
1,404sqft
Single Family Residence
Built in 1971
9,583.2 Square Feet Lot
$422,500 Zestimate®
$303/sqft
$2,097 Estimated rent
Home value
$422,500
Estimated sales range
Not available
$2,097/mo
Zestimate® history
Loading...
Owner options
Explore your selling options
What's special
This well maintained 3 bedroom rambler at 630 Riverside Dr offers fully fenced front and back yards with Koi pond & 26 x 36 shop and 400 amp service to home and garage. Extra large lot provides space for RV parking with 30 amp plug. Great room offers spacious living/dining/kitchen with large pantry and laundry area. Large primary bedroom with bath and second bedroom. The third bedroom may be used as a den/office for someone downsizing. Quiet area with park/boat launch/tennis courts nearby.
Zillow last checked: 8 hours ago
Listing updated: September 04, 2025 at 04:03am
Listed by:
Deanna Creveling,
Chelan Realty
Bought with:
Amy Scarsella, 23010917
Windermere RE/Methow Valley
Source: NWMLS,MLS#: 2380341
Facts & features
Interior
Bedrooms & bathrooms
- Bedrooms: 3
- Bathrooms: 2
- Full bathrooms: 1
- 1/2 bathrooms: 1
- Main level bathrooms: 2
- Main level bedrooms: 3
Primary bedroom
- Level: Main
Bedroom
- Level: Main
Bedroom
- Level: Main
Bathroom full
- Level: Main
Other
- Level: Main
Den office
- Level: Main
Dining room
- Level: Main
Entry hall
- Level: Main
Great room
- Level: Main
Kitchen with eating space
- Level: Main
Living room
- Level: Main
Utility room
- Level: Main
Heating
- 90%+ High Efficiency, Forced Air, Heat Pump, Electric
Cooling
- 90%+ High Efficiency, Central Air, Forced Air, Heat Pump, HEPA Air Filtration
Appliances
- Included: Dishwasher(s), Microwave(s), Refrigerator(s), Stove(s)/Range(s), Water Heater: Electric
Features
- Bath Off Primary, Ceiling Fan(s), Dining Room, Walk-In Pantry
- Flooring: Hardwood, Stone, Carpet
- Windows: Double Pane/Storm Window
- Basement: None
- Has fireplace: No
Interior area
- Total structure area: 1,404
- Total interior livable area: 1,404 sqft
Property
Parking
- Total spaces: 4
- Parking features: Detached Carport, Driveway, Detached Garage, Off Street, RV Parking
- Garage spaces: 4
- Has carport: Yes
Features
- Levels: One
- Stories: 1
- Entry location: Main
- Patio & porch: Bath Off Primary, Ceiling Fan(s), Double Pane/Storm Window, Dining Room, Walk-In Pantry, Water Heater
- Has view: Yes
- View description: Mountain(s), Territorial
Lot
- Size: 9,583 sqft
- Dimensions: 75 x 130
- Features: Paved, Deck, Fenced-Fully, RV Parking
- Topography: Level
- Residential vegetation: Fruit Trees, Garden Space
Details
- Parcel number: 2170130900
- Zoning: SF
- Zoning description: Jurisdiction: City
- Special conditions: Standard
Construction
Type & style
- Home type: SingleFamily
- Architectural style: See Remarks
- Property subtype: Single Family Residence
Materials
- Wood Siding, Wood Products
- Foundation: Poured Concrete
- Roof: Metal
Condition
- Updated/Remodeled
- Year built: 1971
- Major remodel year: 1971
Utilities & green energy
- Electric: Company: Okanogan County PUD
- Sewer: Sewer Connected, Company: City of Pateros
- Water: Public, Company: City of Pateros
- Utilities for property: Dish, Nci Datacom Available
Community & neighborhood
Location
- Region: Pateros
- Subdivision: Pateros
Other
Other facts
- Listing terms: Cash Out,Conventional,FHA,VA Loan
- Cumulative days on market: 6 days
Price history
| Date | Event | Price |
|---|---|---|
| 8/4/2025 | Sold | $425,000$303/sqft |
Source: | ||
| 5/27/2025 | Pending sale | $425,000$303/sqft |
Source: | ||
| 5/22/2025 | Listed for sale | $425,000$303/sqft |
Source: | ||
Public tax history
| Year | Property taxes | Tax assessment |
|---|---|---|
| 2024 | $2,154 -5.5% | $267,300 |
| 2023 | $2,279 +2.8% | $267,300 +35.6% |
| 2022 | $2,217 -8.2% | $197,100 +6.4% |
Find assessor info on the county website
Neighborhood: 98846
Nearby schools
GreatSchools rating
- 7/10Pateros Elementary SchoolGrades: K-6Distance: 0.3 mi
- 4/10Pateros High SchoolGrades: 7-12Distance: 0.3 mi
Get pre-qualified for a loan
At Zillow Home Loans, we can pre-qualify you in as little as 5 minutes with no impact to your credit score.An equal housing lender. NMLS #10287.



