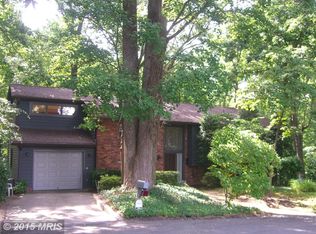Showings begin 9/10/2020. Neat and tidy, this 3BR, 2BA 1-owner home, quiet and private (almost 1/2 acre) is at the end of the cul-de-sac on a beautiful lot backing to trees. Enter into a nice foyer with new flooring, lighting and a coat closet. The kitchen has been recently upgraded with granite counters and SS undermount farm sink and faucet, and new flooring. There is a sunny space in a bay window for a large kitchen table at one end, a handy pantry and the other end of the kitchen opens to the dining area with a new lighting fixture. In the hallway is a full bath (tub/shower) with new Euro dual-flush toilet and new sink & faucet - the bath serves bedrooms 2 & 3. The master bedroom has 2 closets, an ensuite bathroom (tub/shower) also with upgraded Euro dual-flush toilet, new sink, faucet & mirror. Open stairs from the kitchen end of the foyer lead downstairs to the very large family room with ceiling fans, and a patio door to walk-out brick walkway and some raised garden beds overlooking lovely woods - just imagine how beautiful this space will be in the snow! There is a paneled office with shelving and natural light. Beyond is huge, clean, unfinished room (painted concrete floor) with mechanicals (newer gas water heater and gas furnace!) and laundry area. New roof 2015. Rolling Knolls is a lovely, well-established neighborhood with a brand new elementary school. The community association is voluntary. One if its most popular features is the location - 1/2 mile to Westfield Mall, 4 miles to downtown Annapolis, easy access to Rt. 50 for traveling to DC or the ocean beaches and Rt. 178 for quick access to BWI airport! This well-kept home will not disappoint - Best price, by far, in Rolling Knolls!
This property is off market, which means it's not currently listed for sale or rent on Zillow. This may be different from what's available on other websites or public sources.

