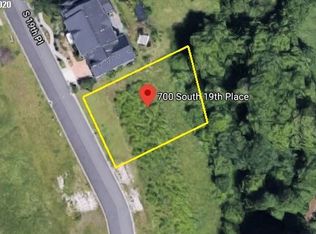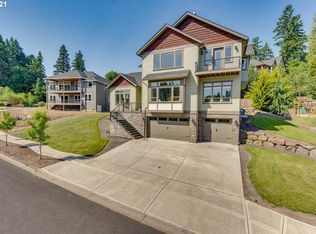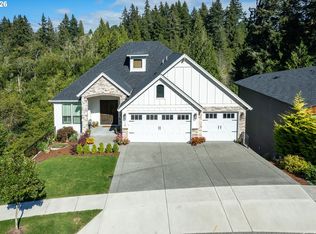Elegant & Sophisticated Nantucket style masterpiece previously featured in Parade of Homes. 4 or 5 bdrms 5.1 Baths. Perfect Main Floor living with over 2,500sf featuring a Gourmet Kitchen w/Dacor Appliances & WI Pantry, Master Suite & Office. Upstairs Open Loft w/bar, Lower level Gaming center including Theatre Room & Exercise rm w/Sauna, 2nd wet bar & outdoor Deck w/Fireplace backing to Gee Creek. Amazing Views from all directions.
This property is off market, which means it's not currently listed for sale or rent on Zillow. This may be different from what's available on other websites or public sources.


