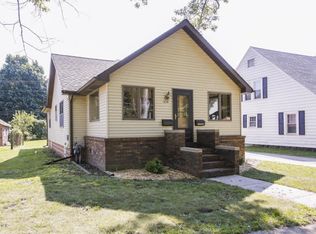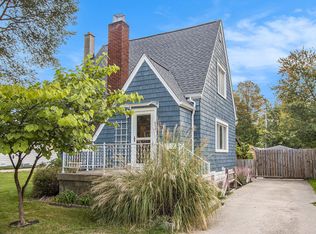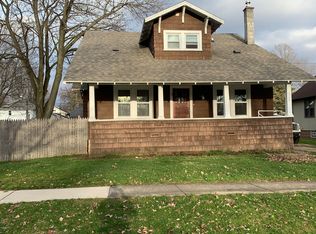Sold
$205,000
630 S Lincoln Ave, Three Rivers, MI 49093
3beds
1,264sqft
Single Family Residence
Built in 1945
10,454.4 Square Feet Lot
$209,600 Zestimate®
$162/sqft
$1,507 Estimated rent
Home value
$209,600
$168,000 - $262,000
$1,507/mo
Zestimate® history
Loading...
Owner options
Explore your selling options
What's special
Charming Home in a Great Location with Spacious Living Areas! Full of character and move-in ready, this home offers a warm and inviting layout with great flow throughout. The main level features a bright and comfortable living room, a spacious main-level bedroom, and a flex bonus room, currently used as a laundry area but ideal for a home office, craft room, or even an additional bedroom. You'll also enjoy the large, updated full bathroom and the beautifully renovated kitchen, with new countertops, tile backsplash, stainless steel appliances, and a pull-out oversized pantry that's perfect for everyday convenience. Upstairs, find two generously sized bedrooms, tons of attic storage, and a closet with potential to be converted into a future half bath. The full basement offers a dedicated workshop area and plenty of space for storage or hobbies. Outside, enjoy the beautifully landscaped yard, covered back porch, vinyl privacy fence, and an additional chain-link area, perfect for pets or a future garden. The oversized two-car garage also includes upper-level storage.
This home is a must-see. Schedule your private showing today!
ALL MEASUREMENTS ARE +/-. BUYER/BUYERS AGENT TO VERIFY ANY/ALL PROPERTY/LISTING INFORMATION.
Zillow last checked: 8 hours ago
Listing updated: October 08, 2025 at 01:15pm
Listed by:
Crystal Heivilin 269-506-0428,
Century 21 Affiliated
Bought with:
Ashley E Sayles
Berkshire Hathaway HomeServices MI
Source: MichRIC,MLS#: 25042816
Facts & features
Interior
Bedrooms & bathrooms
- Bedrooms: 3
- Bathrooms: 1
- Full bathrooms: 1
- Main level bedrooms: 1
Heating
- Forced Air
Cooling
- Attic Fan, Central Air
Appliances
- Included: Dishwasher, Disposal, Dryer, Microwave, Range, Refrigerator, Washer
- Laundry: In Basement, Laundry Room, Main Level
Features
- Ceiling Fan(s), Eat-in Kitchen
- Flooring: Carpet, Laminate, Wood
- Windows: Window Treatments
- Basement: Crawl Space,Full
- Has fireplace: No
Interior area
- Total structure area: 1,264
- Total interior livable area: 1,264 sqft
- Finished area below ground: 0
Property
Parking
- Total spaces: 2
- Parking features: Garage Faces Front, Garage Door Opener, Detached
- Garage spaces: 2
Features
- Stories: 2
- Fencing: Chain Link,Privacy,Vinyl
Lot
- Size: 10,454 sqft
- Dimensions: 75 x 140
- Features: Level, Sidewalk, Ground Cover, Shrubs/Hedges
Details
- Parcel number: 7505132001200
Construction
Type & style
- Home type: SingleFamily
- Architectural style: Traditional
- Property subtype: Single Family Residence
Materials
- Aluminum Siding
- Roof: Shingle
Condition
- New construction: No
- Year built: 1945
Utilities & green energy
- Sewer: Public Sewer
- Water: Public
- Utilities for property: Natural Gas Available, Electricity Available
Community & neighborhood
Location
- Region: Three Rivers
Other
Other facts
- Listing terms: Cash,FHA,VA Loan,USDA Loan,Conventional
- Road surface type: Paved
Price history
| Date | Event | Price |
|---|---|---|
| 10/8/2025 | Sold | $205,000-4.7%$162/sqft |
Source: | ||
| 9/4/2025 | Pending sale | $215,000$170/sqft |
Source: | ||
| 8/22/2025 | Listed for sale | $215,000-1.8%$170/sqft |
Source: | ||
| 8/21/2025 | Listing removed | $219,000$173/sqft |
Source: | ||
| 8/4/2025 | Price change | $219,000-2.2%$173/sqft |
Source: | ||
Public tax history
| Year | Property taxes | Tax assessment |
|---|---|---|
| 2025 | $3,628 +88.1% | $87,500 +8.6% |
| 2024 | $1,929 +5% | $80,600 +21.2% |
| 2023 | $1,837 | $66,500 +14.5% |
Find assessor info on the county website
Neighborhood: 49093
Nearby schools
GreatSchools rating
- 5/10Andrews Elementary SchoolGrades: PK-5Distance: 0.4 mi
- 4/10Three Rivers Middle SchoolGrades: 6-8Distance: 1.7 mi
- 6/10Three Rivers High SchoolGrades: 9-12Distance: 1.5 mi

Get pre-qualified for a loan
At Zillow Home Loans, we can pre-qualify you in as little as 5 minutes with no impact to your credit score.An equal housing lender. NMLS #10287.
Sell for more on Zillow
Get a free Zillow Showcase℠ listing and you could sell for .
$209,600
2% more+ $4,192
With Zillow Showcase(estimated)
$213,792

