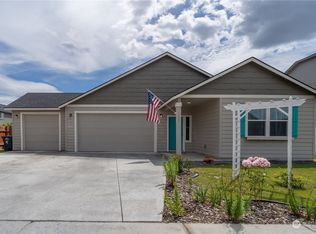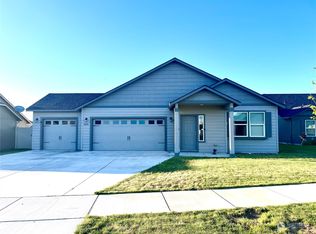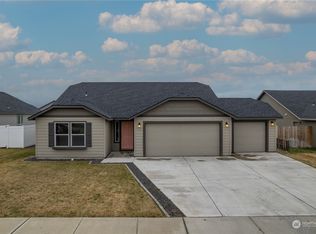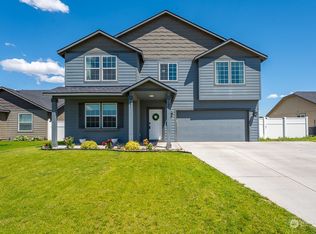Sold
Listed by:
LeRae Redal,
Moses Lake Realty Group
Bought with: Coldwell Banker Tomlinson R&H
$360,000
630 S Rees Street, Moses Lake, WA 98837
3beds
1,574sqft
Single Family Residence
Built in 2017
7,235.32 Square Feet Lot
$359,700 Zestimate®
$229/sqft
$2,060 Estimated rent
Home value
$359,700
$342,000 - $378,000
$2,060/mo
Zestimate® history
Loading...
Owner options
Explore your selling options
What's special
This is a great home for yourself or if you're wanting an investment or vacation property! It's a fully furnished short-term rental with a solar panel roof system {see remarks} & some furniture is available! It's the Hudson plan w/covered front porch, tile entry, breakfast bar, dining area, open floor plan with great room design, and a covered patio in the back yard. The primary suite has a large walk-in closet, dual vanity, & private water closet & the other 2 bedrooms are at the front of the house. The kitchen includes granite countertops, pendant lights, almost new upgraded stainless appliances & reverse osmosis system. Water softener, W/D & underground sprinklers in the lawn, curbing & fenced back yard. Come see, it's move-in ready!
Zillow last checked: 8 hours ago
Listing updated: April 01, 2024 at 03:05pm
Listed by:
LeRae Redal,
Moses Lake Realty Group
Bought with:
Beverly Davis, 24573
Coldwell Banker Tomlinson R&H
Source: NWMLS,MLS#: 2193326
Facts & features
Interior
Bedrooms & bathrooms
- Bedrooms: 3
- Bathrooms: 2
- Full bathrooms: 1
- 3/4 bathrooms: 1
- Main level bedrooms: 3
Primary bedroom
- Level: Main
Bedroom
- Level: Main
Bedroom
- Level: Main
Bathroom full
- Level: Main
Bathroom three quarter
- Level: Main
Dining room
- Level: Main
Entry hall
- Level: Main
Great room
- Level: Main
Kitchen with eating space
- Level: Main
Utility room
- Level: Main
Heating
- Forced Air, Heat Pump
Cooling
- Forced Air, Heat Pump
Appliances
- Included: Dishwasher_, Dryer, GarbageDisposal_, Microwave_, Refrigerator_, SeeRemarks_, Washer, Dishwasher, Garbage Disposal, Microwave, Refrigerator, See Remarks, Water Heater: Electric, Water Heater Location: Garage
Features
- Bath Off Primary, Dining Room
- Flooring: Ceramic Tile, Vinyl, Carpet
- Windows: Double Pane/Storm Window
- Basement: None
- Has fireplace: No
Interior area
- Total structure area: 1,574
- Total interior livable area: 1,574 sqft
Property
Parking
- Total spaces: 2
- Parking features: Attached Garage
- Attached garage spaces: 2
Features
- Levels: One
- Stories: 1
- Entry location: Main
- Patio & porch: Ceramic Tile, Wall to Wall Carpet, Bath Off Primary, Double Pane/Storm Window, Dining Room, Security System, Walk-In Closet(s), Water Heater
- Has view: Yes
- View description: Territorial
Lot
- Size: 7,235 sqft
- Dimensions: 110 x 63+/-
- Features: Curbs, Paved, Sidewalk, Cable TV, Fenced-Fully, High Speed Internet, Patio, Sprinkler System
- Topography: Level
Details
- Parcel number: 091327116
- Zoning description: R-1,Jurisdiction: City
- Special conditions: Standard
Construction
Type & style
- Home type: SingleFamily
- Architectural style: Northwest Contemporary
- Property subtype: Single Family Residence
Materials
- Wood Siding, Wood Products
- Foundation: Poured Concrete
- Roof: Composition
Condition
- Very Good
- Year built: 2017
Utilities & green energy
- Electric: Company: Grant County PUD
- Sewer: Sewer Connected, Company: City of Moses Lake
- Water: Public, Company: City of Moses Lake
Green energy
- Energy generation: Solar
Community & neighborhood
Security
- Security features: Security System
Location
- Region: Moses Lake
- Subdivision: College Heights
Other
Other facts
- Listing terms: Cash Out,Conventional,FHA,USDA Loan,VA Loan
- Cumulative days on market: 452 days
Price history
| Date | Event | Price |
|---|---|---|
| 10/6/2025 | Listing removed | $2,050$1/sqft |
Source: Zillow Rentals Report a problem | ||
| 9/30/2025 | Price change | $2,050-2.4%$1/sqft |
Source: Zillow Rentals Report a problem | ||
| 8/29/2025 | Listed for rent | $2,100+20%$1/sqft |
Source: Zillow Rentals Report a problem | ||
| 3/29/2024 | Sold | $360,000-2.7%$229/sqft |
Source: | ||
| 2/28/2024 | Pending sale | $370,000$235/sqft |
Source: | ||
Public tax history
| Year | Property taxes | Tax assessment |
|---|---|---|
| 2024 | $3,174 -12.5% | $322,411 |
| 2023 | $3,628 +24.4% | $322,411 +27.9% |
| 2022 | $2,916 +6.1% | $252,150 +9.4% |
Find assessor info on the county website
Neighborhood: 98837
Nearby schools
GreatSchools rating
- 6/10Vicki I. Groff Elementary SchoolGrades: K-5Distance: 1 mi
- 5/10Chief Moses Middle SchoolGrades: 6-8Distance: 0.9 mi
- 3/10Moses Lake High SchoolGrades: 9-12Distance: 1.4 mi
Schools provided by the listing agent
- Middle: Chief Moses Mid
- High: Moses Lake High
Source: NWMLS. This data may not be complete. We recommend contacting the local school district to confirm school assignments for this home.

Get pre-qualified for a loan
At Zillow Home Loans, we can pre-qualify you in as little as 5 minutes with no impact to your credit score.An equal housing lender. NMLS #10287.



