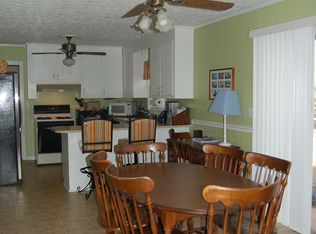Closed
$232,000
630 Valley Rd, Cedartown, GA 30125
3beds
1,326sqft
Single Family Residence
Built in 1966
0.34 Acres Lot
$232,100 Zestimate®
$175/sqft
$1,563 Estimated rent
Home value
$232,100
Estimated sales range
Not available
$1,563/mo
Zestimate® history
Loading...
Owner options
Explore your selling options
What's special
SELLER IS OFFERING A 2/1 RATE BUYDOWN with use of preferred lender! Completely renovated 3 bed/2 bath home located in Valley Estates, just minutes from Downtown Cedartown. The seller did not miss any details with this beautiful renovation. Upon entering the home, you will see the spacious, open-concept living room, kitchen, and breakfast area. This home includes a BRAND NEW HVAC, hot water heater, appliances, garage doors, fixtures, freshly painted walls, and gorgeous hardwood floors. The updated kitchen is equipped with stainless steel appliances, quartz countertops, island and modern soft close cabinets with plenty of storage space. Directly off the kitchen is an oversized laundry room, with brand new tile flooring. Both bathrooms include upgrades, such as tile flooring, shower, and updated vanities. Enjoy your mornings or afternoons on the newly screened in back patio, overlooking the flat backyard. This home also features a brand new garage/garage doors. There is even new plumbing from the street to the septic tank.
Zillow last checked: 8 hours ago
Listing updated: December 23, 2024 at 11:11am
Listed by:
Gretchen Murphy 770-866-2330,
Leslie Howren Chatman Realty
Bought with:
Stephen Douglas Graves, 172674
Hardy Realty & Development Company
Source: GAMLS,MLS#: 10424928
Facts & features
Interior
Bedrooms & bathrooms
- Bedrooms: 3
- Bathrooms: 2
- Full bathrooms: 2
- Main level bathrooms: 2
- Main level bedrooms: 3
Heating
- Natural Gas
Cooling
- Ceiling Fan(s), Central Air, Electric
Appliances
- Included: Dishwasher, Oven/Range (Combo)
- Laundry: In Kitchen, Laundry Closet, Other
Features
- Other
- Flooring: Hardwood, Tile
- Basement: Crawl Space
- Has fireplace: No
Interior area
- Total structure area: 1,326
- Total interior livable area: 1,326 sqft
- Finished area above ground: 1,326
- Finished area below ground: 0
Property
Parking
- Parking features: Garage
- Has garage: Yes
Features
- Levels: One
- Stories: 1
Lot
- Size: 0.34 Acres
- Features: Level
Details
- Parcel number: 030J095
Construction
Type & style
- Home type: SingleFamily
- Architectural style: Ranch
- Property subtype: Single Family Residence
Materials
- Brick
- Roof: Composition
Condition
- Updated/Remodeled
- New construction: No
- Year built: 1966
Utilities & green energy
- Sewer: Septic Tank
- Water: Public
- Utilities for property: Electricity Available, Natural Gas Available, Water Available
Community & neighborhood
Community
- Community features: None
Location
- Region: Cedartown
- Subdivision: Valley Estates
Other
Other facts
- Listing agreement: Exclusive Right To Sell
Price history
| Date | Event | Price |
|---|---|---|
| 12/23/2024 | Pending sale | $249,900+7.7%$188/sqft |
Source: | ||
| 12/20/2024 | Sold | $232,000-7.2%$175/sqft |
Source: | ||
| 12/11/2024 | Price change | $249,900-3.8%$188/sqft |
Source: | ||
| 10/17/2024 | Price change | $259,900-3.7%$196/sqft |
Source: | ||
| 10/4/2024 | Price change | $269,900-5.3%$204/sqft |
Source: | ||
Public tax history
| Year | Property taxes | Tax assessment |
|---|---|---|
| 2024 | $1,153 +49.4% | $55,168 +50.7% |
| 2023 | $772 +88.7% | $36,616 +19.6% |
| 2022 | $409 -1.3% | $30,624 |
Find assessor info on the county website
Neighborhood: 30125
Nearby schools
GreatSchools rating
- 6/10Westside Elementary SchoolGrades: PK-5Distance: 0.2 mi
- 6/10Cedartown Middle SchoolGrades: 6-8Distance: 1.1 mi
- 6/10Cedartown High SchoolGrades: 9-12Distance: 0.4 mi
Schools provided by the listing agent
- Elementary: Westside
- Middle: Cedartown
- High: Cedartown
Source: GAMLS. This data may not be complete. We recommend contacting the local school district to confirm school assignments for this home.
Get pre-qualified for a loan
At Zillow Home Loans, we can pre-qualify you in as little as 5 minutes with no impact to your credit score.An equal housing lender. NMLS #10287.
