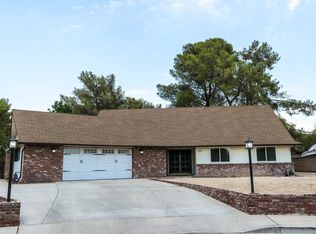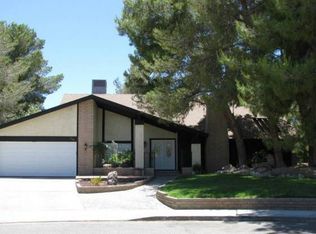Beautifully updated Deter Home on a 1/3 acre lot. The courtyard is welcoming and the beautiful large covered patio is great for summer bbq's and fall fire pit gatherings. With new granite in the kitchen and bathrooms you will love the classic look of this home. The laundry room has new lifeproof flooring. The dual pack was replaced last summer and has provided a reduction in energy usage. You will love the spacious bedrooms and the Den/Office/guest room with it's own bathroom for privacy when you have visitors. Can also be a 5th bedroom. Seller is including all appliances, Washer, Dryer, Refrigerator. Seller replaced sewer line from the house to the street when they bought the house 3 1/2 years ago. You will see yourself living here forever. Seller is including a one year home warranty for the buyer. There is electrical ready in the back yard for up to 6 zones if the buyer wants to install a sprinkler system. This owner is only the second owner. One seller is a licensed agent in the state of California.
This property is off market, which means it's not currently listed for sale or rent on Zillow. This may be different from what's available on other websites or public sources.

