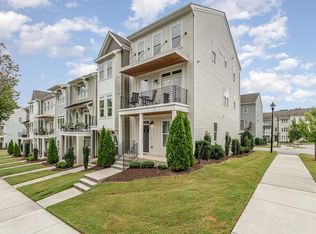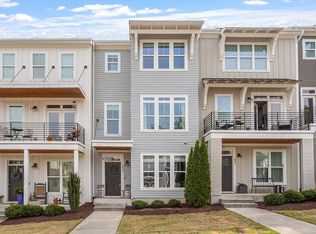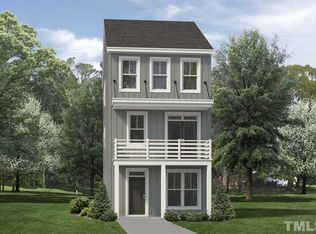Sold for $610,000
$610,000
630 Watauga St, Raleigh, NC 27604
2beds
1,622sqft
Townhouse, Residential
Built in 2018
1,306.8 Square Feet Lot
$607,500 Zestimate®
$376/sqft
$2,580 Estimated rent
Home value
$607,500
$577,000 - $638,000
$2,580/mo
Zestimate® history
Loading...
Owner options
Explore your selling options
What's special
Welcome to 630 Watauga Street, a thoughtfully designed townhome by Legacy Custom Homes, located in one of downtown Raleigh's most walkable neighborhoods. Just steps from Person Street, Seaboard Station, and Smokey Hollow, you'll enjoy unmatched access to the city's best dining, shopping, and entertainment. This three-level home combines modern style with everyday comfort. The main living level is anchored by a sleek double-sided fireplace, creating two inviting gathering spaces — a cozy sitting area perfect for morning coffee or conversation, and a spacious family room that flows easily into the dining area and kitchen. Wide plank floors, abundant natural light, and designer lighting bring warmth and sophistication throughout. The open kitchen is chef-ready with high-end appliances, a large island, and thoughtful finishes that make entertaining a breeze. Upstairs, both bedrooms feature en-suite bathrooms, including a primary suite with a walk-in shower and spa-like details. Enjoy fresh air on two private balconies and the convenience of an oversized one-car garage. A large unfinished space is already plumbed for a bath! Easily make it a 3 bedroom. With Historic Oakwood nearby, this home blends modern living with timeless neighborhood charm — an ideal retreat for anyone who values design, comfort, and a prime location in the heart of Raleigh.
Zillow last checked: 8 hours ago
Listing updated: January 09, 2026 at 02:43pm
Listed by:
Benjamin Passwaters 919-608-4226,
Compass -- Cary
Bought with:
Paige Coker, 151852
Coldwell Banker HPW
Source: Doorify MLS,MLS#: 10128512
Facts & features
Interior
Bedrooms & bathrooms
- Bedrooms: 2
- Bathrooms: 3
- Full bathrooms: 2
- 1/2 bathrooms: 1
Heating
- Central, Forced Air
Cooling
- Central Air, Electric
Appliances
- Included: Dishwasher, Disposal, Gas Range, Gas Water Heater, Microwave, Stainless Steel Appliance(s)
- Laundry: Electric Dryer Hookup, Laundry Closet, Washer Hookup
Features
- Bathtub/Shower Combination, Ceiling Fan(s), Crown Molding, Double Vanity, Kitchen Island, Quartz Counters, Separate Shower
- Flooring: Vinyl
- Number of fireplaces: 1
- Fireplace features: Family Room
Interior area
- Total structure area: 1,622
- Total interior livable area: 1,622 sqft
- Finished area above ground: 1,622
- Finished area below ground: 0
Property
Parking
- Total spaces: 2
- Parking features: Attached, Concrete, Driveway, Garage, Garage Faces Rear
- Attached garage spaces: 1
- Uncovered spaces: 1
Features
- Levels: Tri-Level
- Stories: 3
- Patio & porch: Covered, Front Porch
- Has view: Yes
Lot
- Size: 1,306 sqft
Details
- Parcel number: 1714022143
- Special conditions: Standard
Construction
Type & style
- Home type: Townhouse
- Architectural style: Transitional
- Property subtype: Townhouse, Residential
Materials
- HardiPlank Type
- Foundation: Slab
- Roof: Shingle
Condition
- New construction: No
- Year built: 2018
Utilities & green energy
- Sewer: Public Sewer
- Water: Public
Community & neighborhood
Location
- Region: Raleigh
- Subdivision: Oakwood Townes
HOA & financial
HOA
- Has HOA: Yes
- HOA fee: $175 monthly
- Amenities included: Landscaping, Maintenance Grounds, Maintenance Structure
- Services included: Maintenance Grounds
Price history
| Date | Event | Price |
|---|---|---|
| 1/8/2026 | Sold | $610,000-2.4%$376/sqft |
Source: | ||
| 12/5/2025 | Pending sale | $625,000$385/sqft |
Source: | ||
| 11/23/2025 | Price change | $625,000-3.8%$385/sqft |
Source: | ||
| 10/18/2025 | Listed for sale | $649,9990%$401/sqft |
Source: | ||
| 10/17/2025 | Listing removed | $650,000$401/sqft |
Source: | ||
Public tax history
| Year | Property taxes | Tax assessment |
|---|---|---|
| 2025 | $5,141 +0.4% | $587,248 |
| 2024 | $5,120 -2.4% | $587,248 +22.5% |
| 2023 | $5,246 +7.6% | $479,406 |
Find assessor info on the county website
Neighborhood: Mordecai
Nearby schools
GreatSchools rating
- 4/10Conn ElementaryGrades: PK-5Distance: 0.6 mi
- 6/10Oberlin Middle SchoolGrades: 6-8Distance: 2.5 mi
- 7/10Needham Broughton HighGrades: 9-12Distance: 1.4 mi
Schools provided by the listing agent
- Elementary: Wake - Conn
- Middle: Wake - Oberlin
- High: Wake - Broughton
Source: Doorify MLS. This data may not be complete. We recommend contacting the local school district to confirm school assignments for this home.
Get a cash offer in 3 minutes
Find out how much your home could sell for in as little as 3 minutes with a no-obligation cash offer.
Estimated market value$607,500
Get a cash offer in 3 minutes
Find out how much your home could sell for in as little as 3 minutes with a no-obligation cash offer.
Estimated market value
$607,500


