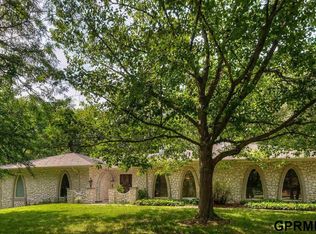Sold for $1,094,500
$1,094,500
6300 Cornell Rd, Lincoln, NE 68516
6beds
7,750sqft
Single Family Residence
Built in 1969
3 Acres Lot
$1,154,300 Zestimate®
$141/sqft
$6,269 Estimated rent
Home value
$1,154,300
Estimated sales range
Not available
$6,269/mo
Zestimate® history
Loading...
Owner options
Explore your selling options
What's special
*Contract Pending* How often does an in-city, wooded acreage become available? This 3 acre home is as if you're not living in the city. Each window from this amazing home has a view. You cannot see your neighbors. Only trees, sky and wildlife. Yet, you're right in the middle of town. Close to everything. This 6 bedroom home has absolutely everything including style, charm and warmth. All the floors are hardwood (cherry, maple, hickory). The kitchen is fully custom with Italian granite. The first floor fireplace is a show-stopper along with the soaring ceilings, floor to ceiling windows, and beamed ceiling. Oh, what a view!! If you have cars, pick from one of the 6 garages. The brick out-building has a 2 car garage, green house, and finished area with a bathroom/plumbing. This home offers you complete privacy. A sanctuary away from the daily hustle... without having to drive to a cabin.
Zillow last checked: 8 hours ago
Listing updated: September 23, 2024 at 05:54am
Listed by:
Katie Pocras 402-429-8111,
Location Real Estate
Bought with:
Alec Cromer, 20240245
Keller Williams Lincoln
Source: GPRMLS,MLS#: 22409021
Facts & features
Interior
Bedrooms & bathrooms
- Bedrooms: 6
- Bathrooms: 6
- Full bathrooms: 4
- 3/4 bathrooms: 1
- 1/2 bathrooms: 1
- Main level bathrooms: 2
Primary bedroom
- Level: Second
Bedroom 2
- Level: Second
Bedroom 3
- Level: Second
Bedroom 4
- Level: Second
Bedroom 5
- Level: Main
Dining room
- Level: Main
Family room
- Level: Main
Kitchen
- Level: Main
Living room
- Level: Main
Basement
- Area: 2481
Heating
- Electric, Heat Pump
Cooling
- Central Air, Heat Pump, Zoned
Appliances
- Included: Refrigerator, Water Softener, Washer, Dishwasher, Dryer, Disposal, Double Oven, Warming Drawer, Wine Refrigerator, Cooktop
Features
- Wet Bar, High Ceilings, Ceiling Fan(s), Formal Dining Room, Jack and Jill Bath, Pantry
- Flooring: Wood, Marble, Ceramic Tile
- Windows: LL Daylight Windows, Skylight(s)
- Basement: Daylight,Egress,Walk-Out Access,Full
- Number of fireplaces: 2
- Fireplace features: Wood Burning
Interior area
- Total structure area: 7,750
- Total interior livable area: 7,750 sqft
- Finished area above ground: 5,950
- Finished area below ground: 1,800
Property
Parking
- Total spaces: 6
- Parking features: Attached, Detached, Extra Parking Slab, Garage Door Opener
- Attached garage spaces: 6
- Has uncovered spaces: Yes
Features
- Levels: 2.5 Story
- Patio & porch: Porch, Patio, Covered Patio
- Has spa: Yes
- Spa features: Hot Tub/Spa
- Fencing: None
Lot
- Size: 3 Acres
- Features: Over 1 up to 5 Acres, City Lot, Corner Lot, Wooded, Secluded
Details
- Additional structures: Outbuilding, Greenhouse, Guest House
- Parcel number: 1617404005000
Construction
Type & style
- Home type: SingleFamily
- Architectural style: Tudor
- Property subtype: Single Family Residence
Materials
- Wood Siding, Stucco, Brick/Other
- Foundation: Concrete Perimeter
- Roof: Slate
Condition
- Not New and NOT a Model
- New construction: No
- Year built: 1969
Utilities & green energy
- Water: Well
- Utilities for property: Cable Available
Community & neighborhood
Security
- Security features: Security System
Location
- Region: Lincoln
- Subdivision: COLONIAL ACRES SECOND ADDITION
HOA & financial
HOA
- Has HOA: Yes
- HOA fee: $250 annually
- Association name: Colonial Hills 2nd Addition Water Association
Other
Other facts
- Listing terms: Conventional,Cash,Other
- Ownership: Fee Simple
Price history
| Date | Event | Price |
|---|---|---|
| 9/20/2024 | Sold | $1,094,500-18.9%$141/sqft |
Source: | ||
| 8/10/2024 | Pending sale | $1,350,000$174/sqft |
Source: | ||
| 6/4/2024 | Price change | $1,350,000-6.9%$174/sqft |
Source: | ||
| 4/27/2024 | Listed for sale | $1,450,000+26.1%$187/sqft |
Source: | ||
| 3/24/2021 | Listing removed | -- |
Source: Owner Report a problem | ||
Public tax history
| Year | Property taxes | Tax assessment |
|---|---|---|
| 2024 | $12,462 -17.5% | $901,700 |
| 2023 | $15,112 -8% | $901,700 +9.1% |
| 2022 | $16,434 -0.2% | $826,400 |
Find assessor info on the county website
Neighborhood: 68516
Nearby schools
GreatSchools rating
- 7/10Humann Elementary SchoolGrades: PK-5Distance: 0.4 mi
- 6/10Pound Middle SchoolGrades: 6-8Distance: 1.4 mi
- 4/10Lincoln Southeast High SchoolGrades: 9-12Distance: 2.7 mi
Schools provided by the listing agent
- Elementary: Humann
- Middle: Pound
- High: Lincoln Southeast
- District: Lincoln Public Schools
Source: GPRMLS. This data may not be complete. We recommend contacting the local school district to confirm school assignments for this home.

Get pre-qualified for a loan
At Zillow Home Loans, we can pre-qualify you in as little as 5 minutes with no impact to your credit score.An equal housing lender. NMLS #10287.
