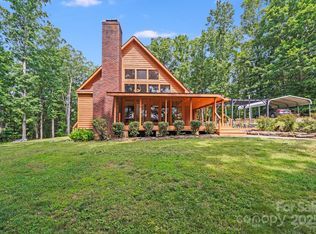Closed
$389,000
6300 Mount Pleasant Rd S, Concord, NC 28025
3beds
1,474sqft
Single Family Residence
Built in 1966
6.82 Acres Lot
$-- Zestimate®
$264/sqft
$1,762 Estimated rent
Home value
Not available
Estimated sales range
Not available
$1,762/mo
Zestimate® history
Loading...
Owner options
Explore your selling options
What's special
A Privately situated 3-bedroom, 3 full bath Full brick Ranch Home w/6.822 acres located in the quiet countryside of Concord. Enjoy picturesque views of the neighboring ponds from the fenced front yard. A rear carport provides covered access to the home & a vinyl two-bay detached garage offers additional versatile space.Home features in-house separate living quarters w/bedroom, full bath & kitchenette,connected yet distinct from main home.Open Living, Dining, Kitchen w/Large Great Room featuring wood burning fireplace & large front windows for captivating countryside views Prior Notice Is Required for All Showings- No Buyer Drive Bys- Property Is Not Visible from Street -Very Private- Security Cameras Are Active at Driveway & Home.3 homes are currently using the existing gravel driveway, each home has road frontage on recorded plat, NO Road Maintenance Agreement is In Place for existing shared driveway. NO Buyer Drive Bys- No permits were on record with Cabarrus Co
Zillow last checked: 8 hours ago
Listing updated: September 08, 2025 at 06:12pm
Listing Provided by:
Jeremiah Gilliland jeremiah@wilsonrealtync.com,
Wilson Realty,
Angela Abbatiello,
Wilson Realty
Bought with:
Sherri Murphy
NorthGroup Real Estate LLC
Source: Canopy MLS as distributed by MLS GRID,MLS#: 4259952
Facts & features
Interior
Bedrooms & bathrooms
- Bedrooms: 3
- Bathrooms: 3
- Full bathrooms: 3
- Main level bedrooms: 3
Primary bedroom
- Level: Main
Bedroom s
- Level: Main
Bathroom full
- Level: Main
Bathroom full
- Level: Main
Bathroom full
- Level: Main
Other
- Level: Main
Other
- Level: Main
Dining area
- Level: Main
Family room
- Level: Main
Kitchen
- Level: Main
Laundry
- Level: Main
Utility room
- Level: Main
Heating
- Heat Pump, Propane
Cooling
- Central Air
Appliances
- Included: Electric Oven, Electric Range, Microwave, Oven, Refrigerator, Washer/Dryer
- Laundry: Inside, Laundry Room
Features
- Open Floorplan
- Flooring: Carpet, Concrete, Tile, Wood
- Has basement: No
- Fireplace features: Great Room, Wood Burning
Interior area
- Total structure area: 1,474
- Total interior livable area: 1,474 sqft
- Finished area above ground: 1,474
- Finished area below ground: 0
Property
Parking
- Total spaces: 6
- Parking features: Driveway, Detached Garage, Parking Space(s), Shared Driveway, Garage on Main Level
- Garage spaces: 2
- Carport spaces: 1
- Covered spaces: 3
- Uncovered spaces: 3
- Details: 3 homes are currently using the existing gravel driveway, each home has road frontage on recorded plat, NO Road Maintenance Agreement is In Place for existing shared driveway.
Accessibility
- Accessibility features: Roll-In Shower
Features
- Levels: One
- Stories: 1
- Patio & porch: Covered, Front Porch, Patio
- Fencing: Chain Link,Fenced,Front Yard
Lot
- Size: 6.82 Acres
- Features: Cleared, Hilly, Level, Open Lot, Private, Views
Details
- Additional structures: Other
- Parcel number: 55672816080000
- Zoning: CR
- Special conditions: Standard
- Other equipment: Fuel Tank(s)
Construction
Type & style
- Home type: SingleFamily
- Architectural style: Ranch
- Property subtype: Single Family Residence
Materials
- Brick Full
- Foundation: Crawl Space
- Roof: Composition
Condition
- New construction: No
- Year built: 1966
Utilities & green energy
- Sewer: Septic Installed
- Water: Well
- Utilities for property: Electricity Connected
Community & neighborhood
Location
- Region: Concord
- Subdivision: None
Other
Other facts
- Listing terms: Cash,Conventional,FHA,USDA Loan,VA Loan
- Road surface type: Gravel, Other
Price history
| Date | Event | Price |
|---|---|---|
| 9/8/2025 | Sold | $389,000-2.7%$264/sqft |
Source: | ||
| 7/15/2025 | Pending sale | $399,900$271/sqft |
Source: | ||
| 6/25/2025 | Price change | $399,900-6.9%$271/sqft |
Source: | ||
| 6/15/2025 | Listed for sale | $429,400+188.2%$291/sqft |
Source: | ||
| 4/13/2016 | Sold | $149,000-28.7%$101/sqft |
Source: Agent Provided Report a problem | ||
Public tax history
| Year | Property taxes | Tax assessment |
|---|---|---|
| 2017 | $1,254 | $158,370 -4.3% |
| 2016 | -- | $165,520 |
| 2015 | -- | $165,520 |
Find assessor info on the county website
Neighborhood: 28025
Nearby schools
GreatSchools rating
- 4/10A T Allen ElementaryGrades: K-5Distance: 3.4 mi
- 4/10Mount Pleasant MiddleGrades: 6-8Distance: 5.5 mi
- 4/10Mount Pleasant HighGrades: 9-12Distance: 5.3 mi
Schools provided by the listing agent
- Elementary: A.T. Allen
- Middle: Mount Pleasant
- High: Mount Pleasant
Source: Canopy MLS as distributed by MLS GRID. This data may not be complete. We recommend contacting the local school district to confirm school assignments for this home.
Get pre-qualified for a loan
At Zillow Home Loans, we can pre-qualify you in as little as 5 minutes with no impact to your credit score.An equal housing lender. NMLS #10287.
