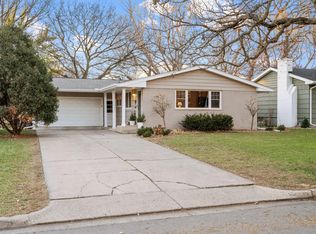Closed
$531,000
6300 Rolf Ave, Edina, MN 55439
4beds
2,502sqft
Single Family Residence
Built in 1959
9,147.6 Square Feet Lot
$534,400 Zestimate®
$212/sqft
$2,930 Estimated rent
Home value
$534,400
$492,000 - $582,000
$2,930/mo
Zestimate® history
Loading...
Owner options
Explore your selling options
What's special
Edina rambler with three beds on one level. Corner lot and loaded with updates. Main floor has original hardwood floors, updated bathrooms, and updated kitchen with Corian countertops stainless steel appliances, tile backsplash, and tons of storage space. Master bathroom is new and updated, windows are updated, roof is 5 years old, freshly painted exterior, concrete driveway and patio lead to a newly finished breezeway attaching home to two car garage. Lower level finished with large bedroom and closet, large family room with woodburning fireplace, laundry room, updated subpanel, 3/4 bathroom, tons of canned lights, water softener and an additional egress window to add bedroom if needed. This home has been lovingly cared for and updated.
Zillow last checked: 8 hours ago
Listing updated: April 29, 2025 at 07:13am
Listed by:
Tara O. Yunker 612-810-7728,
Re/Max Advantage Plus
Bought with:
Amy B Cohen
Coldwell Banker Realty
Source: NorthstarMLS as distributed by MLS GRID,MLS#: 6685859
Facts & features
Interior
Bedrooms & bathrooms
- Bedrooms: 4
- Bathrooms: 3
- Full bathrooms: 1
- 3/4 bathrooms: 2
Bedroom 1
- Level: Main
- Area: 99 Square Feet
- Dimensions: 11x9
Bedroom 2
- Level: Main
- Area: 110 Square Feet
- Dimensions: 10x11
Bedroom 3
- Level: Main
- Area: 143 Square Feet
- Dimensions: 13x11
Bedroom 4
- Level: Lower
- Area: 255 Square Feet
- Dimensions: 17x15
Other
- Level: Main
- Area: 150 Square Feet
- Dimensions: 15x10
Dining room
- Level: Main
- Area: 108 Square Feet
- Dimensions: 12x9
Family room
- Level: Lower
- Area: 520 Square Feet
- Dimensions: 13x40
Kitchen
- Level: Main
- Area: 120 Square Feet
- Dimensions: 10x12
Living room
- Level: Main
- Area: 255 Square Feet
- Dimensions: 17x15
Heating
- Forced Air, Fireplace(s)
Cooling
- Central Air
Appliances
- Included: Dishwasher, Dryer, Microwave, Range, Refrigerator, Stainless Steel Appliance(s), Washer
Features
- Basement: Drain Tiled,Egress Window(s),Finished,Full,Sump Pump
- Number of fireplaces: 2
- Fireplace features: Family Room, Living Room, Wood Burning
Interior area
- Total structure area: 2,502
- Total interior livable area: 2,502 sqft
- Finished area above ground: 1,326
- Finished area below ground: 900
Property
Parking
- Total spaces: 2
- Parking features: Attached, Concrete, Garage Door Opener
- Attached garage spaces: 2
- Has uncovered spaces: Yes
Accessibility
- Accessibility features: None
Features
- Levels: One
- Stories: 1
- Patio & porch: Patio, Rear Porch
- Fencing: Privacy,Wood
Lot
- Size: 9,147 sqft
- Dimensions: 65 x 135 x 63 x 135
- Features: Corner Lot
Details
- Foundation area: 1176
- Parcel number: 0411621220001
- Zoning description: Residential-Single Family
Construction
Type & style
- Home type: SingleFamily
- Property subtype: Single Family Residence
Materials
- Fiber Board
- Roof: Age 8 Years or Less
Condition
- Age of Property: 66
- New construction: No
- Year built: 1959
Utilities & green energy
- Electric: Circuit Breakers
- Gas: Natural Gas
- Sewer: City Sewer/Connected
- Water: City Water/Connected
Community & neighborhood
Location
- Region: Edina
- Subdivision: C G Carlsons Rgt Lts Normandale 2nd
HOA & financial
HOA
- Has HOA: No
Price history
| Date | Event | Price |
|---|---|---|
| 4/28/2025 | Sold | $531,000+1.1%$212/sqft |
Source: | ||
| 3/25/2025 | Pending sale | $525,000$210/sqft |
Source: | ||
| 3/23/2025 | Listing removed | $525,000$210/sqft |
Source: | ||
| 3/16/2025 | Listed for sale | $525,000+125.3%$210/sqft |
Source: | ||
| 12/28/2010 | Sold | $233,000+9.9%$93/sqft |
Source: | ||
Public tax history
| Year | Property taxes | Tax assessment |
|---|---|---|
| 2025 | $5,665 +3.9% | $461,800 +1.2% |
| 2024 | $5,451 +2.8% | $456,400 +0.3% |
| 2023 | $5,302 +15.1% | $455,200 +3.8% |
Find assessor info on the county website
Neighborhood: Normandale Park
Nearby schools
GreatSchools rating
- 8/10Creek Valley Elementary SchoolGrades: K-5Distance: 1.4 mi
- 9/10Valley View Middle SchoolGrades: 6-8Distance: 1.2 mi
- 10/10Edina Senior High SchoolGrades: 9-12Distance: 1.2 mi
Get a cash offer in 3 minutes
Find out how much your home could sell for in as little as 3 minutes with a no-obligation cash offer.
Estimated market value
$534,400
Get a cash offer in 3 minutes
Find out how much your home could sell for in as little as 3 minutes with a no-obligation cash offer.
Estimated market value
$534,400
