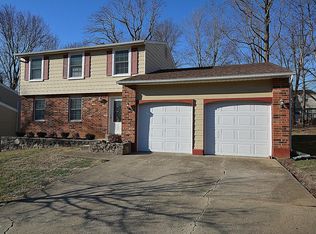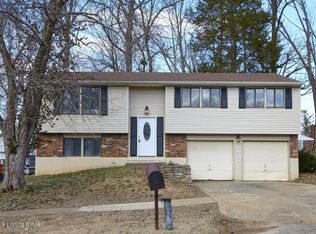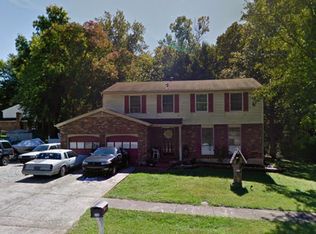Sold for $310,000
$310,000
6301 Mandeville Rd, Louisville, KY 40228
4beds
2,568sqft
Single Family Residence
Built in 1976
9,583.2 Square Feet Lot
$310,600 Zestimate®
$121/sqft
$2,341 Estimated rent
Home value
$310,600
$295,000 - $329,000
$2,341/mo
Zestimate® history
Loading...
Owner options
Explore your selling options
What's special
Welcome to 6301 Mandeville Rd - a spacious and beautifully maintained 4-bedroom, 2.5-bath home situated on a desirable corner lot in a quiet, well-established neighborhood. With over 2,500 square feet of finished living space, this home offers both comfort and functionality for modern living.
Step inside to discover a warm and inviting layout featuring a large living room, family room with a cozy fireplace, and a spacious kitchen equipped with modern amenities, including abundant cabinet storage, sleek countertops, and a bar seating area perfect for casual dining or entertaining. A formal dining room provides an ideal setting for family meals and special occasions.
All four bedrooms are located upstairs, including the generous primary suite with a private en-suite bath and double closetsideal for keeping the sleeping quarters tucked away from the main living spaces. The additional bedrooms offer flexibility for a growing family, guest rooms, or a home office setup.
The finished basement adds even more versatile spaceperfect for a media room, playroom, or workout area. An attached garage and plentiful storage throughout the home make daily living easy and organized.
Outside, enjoy a large yard with a patio perfect for relaxing or hosting summer gatherings. Positioned on a spacious corner lot, the property offers both privacy and impressive curb appeal.
Conveniently located near parks, shopping, dining, and major roadways, 6301 Mandeville Rd offers everything you need to make this your new home!
Zillow last checked: 8 hours ago
Listing updated: August 31, 2025 at 10:27pm
Listed by:
Mariam Applegate 502-216-8500,
Aspire Real Estate Group
Bought with:
Donna Gordon-Willoughby, 197938
Semonin Realtors
Source: GLARMLS,MLS#: 1689008
Facts & features
Interior
Bedrooms & bathrooms
- Bedrooms: 4
- Bathrooms: 3
- Full bathrooms: 2
- 1/2 bathrooms: 1
Primary bedroom
- Level: Second
Bedroom
- Level: Second
Bedroom
- Level: Second
Bedroom
- Level: Second
Primary bathroom
- Level: Second
Half bathroom
- Level: First
Full bathroom
- Level: Second
Dining room
- Level: First
Family room
- Level: First
Game room
- Level: Basement
Kitchen
- Level: First
Laundry
- Level: Basement
Living room
- Level: First
Heating
- Electric, Forced Air
Cooling
- Central Air
Features
- Basement: Finished
- Has fireplace: No
Interior area
- Total structure area: 1,920
- Total interior livable area: 2,568 sqft
- Finished area above ground: 1,920
- Finished area below ground: 648
Property
Parking
- Total spaces: 2
- Parking features: Attached
- Attached garage spaces: 2
Features
- Stories: 2
- Patio & porch: Patio
- Fencing: Privacy,Wood
Lot
- Size: 9,583 sqft
- Features: Corner Lot
Details
- Parcel number: 23205901290000
Construction
Type & style
- Home type: SingleFamily
- Architectural style: Traditional
- Property subtype: Single Family Residence
Materials
- Vinyl Siding, Brick Veneer
- Foundation: Concrete Perimeter
- Roof: Shingle
Condition
- Year built: 1976
Utilities & green energy
- Sewer: Public Sewer
- Water: Public
- Utilities for property: Electricity Connected
Community & neighborhood
Location
- Region: Louisville
- Subdivision: Shallow Creek
HOA & financial
HOA
- Has HOA: Yes
- HOA fee: $65 annually
Price history
| Date | Event | Price |
|---|---|---|
| 8/1/2025 | Sold | $310,000$121/sqft |
Source: | ||
| 7/7/2025 | Pending sale | $310,000$121/sqft |
Source: | ||
| 6/19/2025 | Contingent | $310,000$121/sqft |
Source: | ||
| 6/6/2025 | Listed for sale | $310,000+74.3%$121/sqft |
Source: | ||
| 5/4/2015 | Sold | $177,900+122.4%$69/sqft |
Source: | ||
Public tax history
| Year | Property taxes | Tax assessment |
|---|---|---|
| 2022 | $2,421 +6.7% | $204,830 +15.1% |
| 2021 | $2,268 +7.4% | $177,900 |
| 2020 | $2,112 | $177,900 |
Find assessor info on the county website
Neighborhood: Highview
Nearby schools
GreatSchools rating
- 5/10Luhr Elementary SchoolGrades: K-5Distance: 0.8 mi
- 2/10Marion C. Moore SchoolGrades: 6-12Distance: 1 mi
Get pre-qualified for a loan
At Zillow Home Loans, we can pre-qualify you in as little as 5 minutes with no impact to your credit score.An equal housing lender. NMLS #10287.
Sell for more on Zillow
Get a Zillow Showcase℠ listing at no additional cost and you could sell for .
$310,600
2% more+$6,212
With Zillow Showcase(estimated)$316,812


