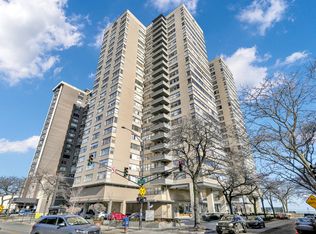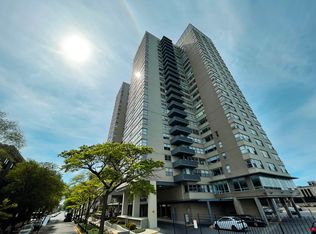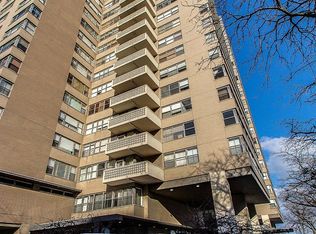Closed
$153,000
6301 N Sheridan Rd APT 12P, Chicago, IL 60660
1beds
790sqft
Condominium, Single Family Residence
Built in 1962
-- sqft lot
$164,400 Zestimate®
$194/sqft
$2,034 Estimated rent
Home value
$164,400
$150,000 - $181,000
$2,034/mo
Zestimate® history
Loading...
Owner options
Explore your selling options
What's special
This beautifully appointed 1-bedroom 1-bath home features an extra-large balcony with bright South facing city and lake views, perfect for summer entertaining. Gorgeous kitchen with quartz countertops, glass tiled backsplash, stainless steel appliances, and above cabinet lighting. Stylish wood flooring throughout, oversized bedroom with ample closet space, and contemporary spa-like bathroom with elegant new tile and fixtures. Monthly assessment includes central heating/cooling, water, garbage, cable and internet, 24hr doorman, on site manager and engineers, rooftop deck, party room, bike room and so much more. Conveniently located just steps away from Lake Michigan, Loyola University, dining, shopping, transportation, and entertainment. Pet friendly. Must See!!
Zillow last checked: 8 hours ago
Listing updated: February 21, 2025 at 12:25am
Listing courtesy of:
Melanie Giglio 773-466-7150,
Compass,
Michael Nardella,
Compass
Bought with:
Manish Shah
Genex Realty, Inc.
Source: MRED as distributed by MLS GRID,MLS#: 12215866
Facts & features
Interior
Bedrooms & bathrooms
- Bedrooms: 1
- Bathrooms: 1
- Full bathrooms: 1
Primary bedroom
- Features: Flooring (Wood Laminate)
- Level: Main
- Area: 180 Square Feet
- Dimensions: 15X12
Balcony porch lanai
- Level: Main
- Area: 60 Square Feet
- Dimensions: 10X6
Dining room
- Features: Flooring (Wood Laminate)
- Level: Main
- Dimensions: COMBO
Kitchen
- Features: Kitchen (Island, Updated Kitchen), Flooring (Ceramic Tile)
- Level: Main
- Area: 80 Square Feet
- Dimensions: 10X8
Living room
- Features: Flooring (Wood Laminate)
- Level: Main
- Area: 255 Square Feet
- Dimensions: 15X17
Heating
- Forced Air
Cooling
- Central Air
Appliances
- Included: Range, Microwave, Dishwasher, Refrigerator, Stainless Steel Appliance(s)
- Laundry: Common Area
Features
- Storage
- Basement: None
Interior area
- Total structure area: 0
- Total interior livable area: 790 sqft
Property
Parking
- Total spaces: 2
- Parking features: On Site, Leased, Attached, Garage
- Attached garage spaces: 1
Accessibility
- Accessibility features: No Disability Access
Features
- Exterior features: Balcony
Details
- Parcel number: 14052030111171
- Special conditions: None
- Other equipment: TV-Cable, Ceiling Fan(s)
Construction
Type & style
- Home type: Condo
- Property subtype: Condominium, Single Family Residence
Materials
- Brick, Concrete
Condition
- New construction: No
- Year built: 1962
- Major remodel year: 2022
Utilities & green energy
- Electric: Circuit Breakers
- Sewer: Public Sewer
- Water: Public
Community & neighborhood
Location
- Region: Chicago
HOA & financial
HOA
- Has HOA: Yes
- HOA fee: $727 monthly
- Amenities included: Door Person, Coin Laundry, Elevator(s), Exercise Room, On Site Manager/Engineer, Party Room, Sundeck, Receiving Room, Service Elevator(s), Valet/Cleaner
- Services included: Heat, Air Conditioning, Water, Insurance, Doorman, Cable TV, Clubhouse, Exercise Facilities, Exterior Maintenance, Lawn Care, Scavenger, Snow Removal, Internet
Other
Other facts
- Listing terms: Conventional
- Ownership: Condo
Price history
| Date | Event | Price |
|---|---|---|
| 2/18/2025 | Sold | $153,000-11%$194/sqft |
Source: | ||
| 1/2/2025 | Contingent | $172,000$218/sqft |
Source: | ||
| 12/2/2024 | Listed for sale | $172,000+7.6%$218/sqft |
Source: | ||
| 7/18/2023 | Sold | $159,900$202/sqft |
Source: | ||
| 6/21/2023 | Contingent | $159,900$202/sqft |
Source: | ||
Public tax history
| Year | Property taxes | Tax assessment |
|---|---|---|
| 2023 | $1,621 +4% | $10,999 |
| 2022 | $1,559 -29.5% | $10,999 |
| 2021 | $2,212 +12.8% | $10,999 +25% |
Find assessor info on the county website
Neighborhood: Edgewater
Nearby schools
GreatSchools rating
- 3/10Swift Elementary Specialty SchoolGrades: PK-8Distance: 0.5 mi
- 4/10Senn High SchoolGrades: 9-12Distance: 0.8 mi
Schools provided by the listing agent
- District: 299
Source: MRED as distributed by MLS GRID. This data may not be complete. We recommend contacting the local school district to confirm school assignments for this home.
Get a cash offer in 3 minutes
Find out how much your home could sell for in as little as 3 minutes with a no-obligation cash offer.
Estimated market value$164,400
Get a cash offer in 3 minutes
Find out how much your home could sell for in as little as 3 minutes with a no-obligation cash offer.
Estimated market value
$164,400


