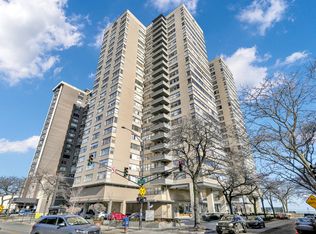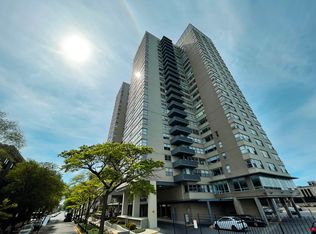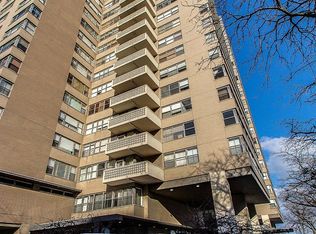Closed
$290,000
6301 N Sheridan Rd APT 15R, Chicago, IL 60660
3beds
1,400sqft
Condominium, Single Family Residence
Built in 1962
-- sqft lot
$287,900 Zestimate®
$207/sqft
$3,353 Estimated rent
Home value
$287,900
$259,000 - $320,000
$3,353/mo
Zestimate® history
Loading...
Owner options
Explore your selling options
What's special
Rarely available & highly desired "R" tier unit. Unobstructed & amazing Lake & City views from LR/DR, Balcony, & all 3 BRs. This Corner Unit has many highlights including but not limited to: Huge combined LR/DR. Open Kitchen design. Bamboo Hardwood Floors in LR/DR & BR 3. Newer Carpet in Primary & BR 2. Light-filtering Shades & Drapes. Luxury Porcelain Tile in Foyer, Kitchen, Hallway, & Bathrooms. Updated Bathrooms with Toto toilets & Italian bidet wands. Built-in AV infrastructure throughout (LR surround speakers, HDMI, Ethernet). Generous Bedrooms with abundant Closet space. Two assigned Storage Units. And don't forget, Sunrise to Sunset views! Multiple building improvements have already been completed: Security & Fire Alarm systems, Elevator Replacement, Rooftop Decking, & an ongoing Riser Plumbing project (no special assessment). More than $4M in HOA reserves. Full amenity building includes 24-hour door staff, Rooftop Sundeck, Exercise Room, Party Room, a bright & modern Laundry Room & more. Enjoy the Edgewater neighborhood shops, restaurants, entertainment, grocery stores, & Lakefront Beaches & Parks. Ample on-site valet garage or exterior rental parking is available. Close to Granville & Loyola Red Line Stations and Sheridan Rd bus routes to & from Downtown. Bring Sparky; this is a Pet-friendly building! Check out floor plan & 3-D tour.
Zillow last checked: 8 hours ago
Listing updated: September 05, 2025 at 01:01am
Listing courtesy of:
Jeff Graves, GRI 773-612-7203,
@properties Christie's International Real Estate
Bought with:
Katherine Paris
Compass
Susannah Ribstein
Compass
Source: MRED as distributed by MLS GRID,MLS#: 12351207
Facts & features
Interior
Bedrooms & bathrooms
- Bedrooms: 3
- Bathrooms: 2
- Full bathrooms: 2
Primary bedroom
- Features: Flooring (Carpet)
- Level: Main
- Area: 195 Square Feet
- Dimensions: 15X13
Bedroom 2
- Features: Flooring (Carpet)
- Level: Main
- Area: 182 Square Feet
- Dimensions: 14X13
Bedroom 3
- Features: Flooring (Hardwood)
- Level: Main
- Area: 156 Square Feet
- Dimensions: 13X12
Balcony porch lanai
- Level: Main
- Area: 72 Square Feet
- Dimensions: 9X8
Dining room
- Features: Flooring (Hardwood)
- Level: Main
- Dimensions: COMBO
Foyer
- Features: Flooring (Porcelain Tile)
- Level: Main
- Area: 32 Square Feet
- Dimensions: 8X4
Kitchen
- Features: Flooring (Porcelain Tile)
- Level: Main
- Area: 120 Square Feet
- Dimensions: 15X8
Living room
- Features: Flooring (Hardwood)
- Level: Main
- Area: 440 Square Feet
- Dimensions: 22X20
Heating
- Forced Air
Cooling
- Central Air, Electric
Appliances
- Included: Range, Microwave, Dishwasher, Refrigerator, Freezer, Electric Oven
- Laundry: Common Area
Features
- Elevator, Storage, Doorman, Lobby
- Flooring: Hardwood
- Basement: None
Interior area
- Total structure area: 0
- Total interior livable area: 1,400 sqft
Property
Parking
- Total spaces: 2
- Parking features: On Site, Leased, Attached, Valet, Garage
- Attached garage spaces: 1
Accessibility
- Accessibility features: No Disability Access
Features
- Patio & porch: Roof Deck, Deck
- Exterior features: Balcony
- Has view: Yes
- View description: Water, Front of Property, Side(s) of Property
- Water view: Water,Front of Property,Side(s) of Property
Details
- Parcel number: 14052030111206
- Special conditions: List Broker Must Accompany
Construction
Type & style
- Home type: Condo
- Property subtype: Condominium, Single Family Residence
Materials
- Brick, Glass
Condition
- New construction: No
- Year built: 1962
Utilities & green energy
- Sewer: Public Sewer
- Water: Public
Community & neighborhood
Location
- Region: Chicago
- Subdivision: Edgewater Beach
HOA & financial
HOA
- Has HOA: Yes
- HOA fee: $1,634 monthly
- Amenities included: Bike Room/Bike Trails, Door Person, Coin Laundry, Elevator(s), Exercise Room, Storage, On Site Manager/Engineer, Party Room, Sundeck, Receiving Room
- Services included: Heat, Air Conditioning, Water, Insurance, Security, Doorman, Exercise Facilities, Exterior Maintenance, Scavenger, Snow Removal
Other
Other facts
- Listing terms: Cash
- Ownership: Condo
Price history
| Date | Event | Price |
|---|---|---|
| 9/2/2025 | Sold | $290,000-1.7%$207/sqft |
Source: | ||
| 8/18/2025 | Pending sale | $294,900$211/sqft |
Source: | ||
| 7/3/2025 | Contingent | $294,900$211/sqft |
Source: | ||
| 6/6/2025 | Listed for sale | $294,900$211/sqft |
Source: | ||
| 5/23/2025 | Contingent | $294,900$211/sqft |
Source: | ||
Public tax history
| Year | Property taxes | Tax assessment |
|---|---|---|
| 2023 | $3,593 +3.7% | $22,999 |
| 2022 | $3,464 +1.3% | $22,999 |
| 2021 | $3,419 +19.4% | $22,999 +24.7% |
Find assessor info on the county website
Neighborhood: Edgewater
Nearby schools
GreatSchools rating
- 3/10Swift Elementary Specialty SchoolGrades: PK-8Distance: 0.5 mi
- 4/10Senn High SchoolGrades: 9-12Distance: 0.8 mi
Schools provided by the listing agent
- Elementary: Swift Elementary School Specialt
- Middle: Swift Elementary School Specialt
- High: Senn High School
- District: 299
Source: MRED as distributed by MLS GRID. This data may not be complete. We recommend contacting the local school district to confirm school assignments for this home.
Get a cash offer in 3 minutes
Find out how much your home could sell for in as little as 3 minutes with a no-obligation cash offer.
Estimated market value$287,900
Get a cash offer in 3 minutes
Find out how much your home could sell for in as little as 3 minutes with a no-obligation cash offer.
Estimated market value
$287,900


