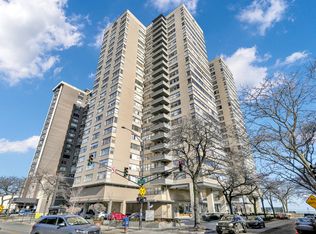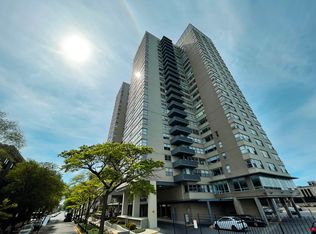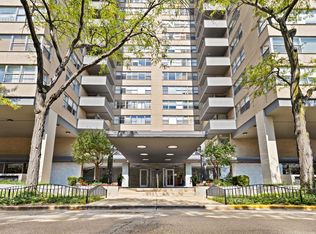Closed
$130,000
6301 N Sheridan Rd APT 24P, Chicago, IL 60660
1beds
--sqft
Condominium, Single Family Residence
Built in 1965
-- sqft lot
$-- Zestimate®
$--/sqft
$1,628 Estimated rent
Home value
Not available
Estimated sales range
Not available
$1,628/mo
Zestimate® history
Loading...
Owner options
Explore your selling options
What's special
Loyola Special!!! Steps to the lake. Great south west city and lake view, city skylines view from the balcony. Large one bedroom with great closet space. newer appliances, dishwasher, new counter top and sink, new flooring. Central heating, air conditioning, cable and WIFI are included in the HOA. Pets ok. 24hr doorman, engineer and manager on site, roof top deck, new exercise room, laundry and storage #165, receiving room. Garage parking available for 160/month. Pre-approval with all offers or proof of funds if cash. Must be owner occupied or family members for the first two years. Regular Assessment 749.67+74.27. Conveniently located. Thanks
Zillow last checked: 8 hours ago
Listing updated: January 08, 2025 at 12:35pm
Listing courtesy of:
Peter Kassis, CRS,GRI 312-531-2327,
Kassis Realty Group
Bought with:
Sam Shaffer
Chicago Properties Firm
Source: MRED as distributed by MLS GRID,MLS#: 12205231
Facts & features
Interior
Bedrooms & bathrooms
- Bedrooms: 1
- Bathrooms: 1
- Full bathrooms: 1
Primary bedroom
- Level: Main
- Area: 195 Square Feet
- Dimensions: 15X13
Dining room
- Level: Main
- Dimensions: COMBO
Kitchen
- Level: Main
- Area: 130 Square Feet
- Dimensions: 13X10
Living room
- Level: Main
- Area: 270 Square Feet
- Dimensions: 18X15
Heating
- Natural Gas, Forced Air
Cooling
- Central Air
Appliances
- Included: Range, Refrigerator
Features
- Basement: None
Interior area
- Total structure area: 0
Property
Parking
- Total spaces: 2
- Parking features: On Site, Attached, Garage
- Attached garage spaces: 1
Accessibility
- Accessibility features: Hall Width 36 Inches or More, Disability Access
Features
- Exterior features: Balcony
- Has view: Yes
- View description: Water
- Water view: Water
Details
- Parcel number: 14052030111358
- Special conditions: None
Construction
Type & style
- Home type: Condo
- Property subtype: Condominium, Single Family Residence
Materials
- Brick
Condition
- New construction: No
- Year built: 1965
Utilities & green energy
- Sewer: Public Sewer
- Water: Public
Community & neighborhood
Location
- Region: Chicago
HOA & financial
HOA
- Has HOA: Yes
- HOA fee: $824 monthly
- Amenities included: Door Person, Coin Laundry, Elevator(s), Exercise Room, Storage, On Site Manager/Engineer, Sundeck, Laundry, Public Bus, School Bus
- Services included: Heat, Air Conditioning, Water, Insurance, Doorman, Cable TV, Exercise Facilities, Exterior Maintenance, Lawn Care, Scavenger, Snow Removal, Internet
Other
Other facts
- Listing terms: Cash
- Ownership: Condo
Price history
| Date | Event | Price |
|---|---|---|
| 1/8/2025 | Sold | $130,000-3.7% |
Source: | ||
| 12/30/2024 | Pending sale | $135,000 |
Source: | ||
| 12/4/2024 | Contingent | $135,000 |
Source: | ||
| 11/22/2024 | Price change | $135,000-1.5% |
Source: | ||
| 11/7/2024 | Listed for sale | $137,000+3.9% |
Source: | ||
Public tax history
| Year | Property taxes | Tax assessment |
|---|---|---|
| 2023 | $2,321 +2.6% | $10,999 |
| 2022 | $2,262 +2.3% | $10,999 |
| 2021 | $2,212 +7.7% | $10,999 +19.3% |
Find assessor info on the county website
Neighborhood: Edgewater
Nearby schools
GreatSchools rating
- 3/10Swift Elementary Specialty SchoolGrades: PK-8Distance: 0.5 mi
- 4/10Senn High SchoolGrades: 9-12Distance: 0.8 mi
Schools provided by the listing agent
- District: 299
Source: MRED as distributed by MLS GRID. This data may not be complete. We recommend contacting the local school district to confirm school assignments for this home.

Get pre-qualified for a loan
At Zillow Home Loans, we can pre-qualify you in as little as 5 minutes with no impact to your credit score.An equal housing lender. NMLS #10287.


