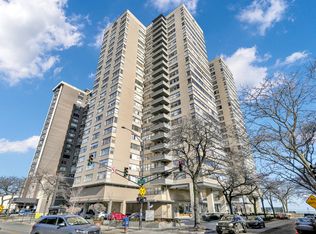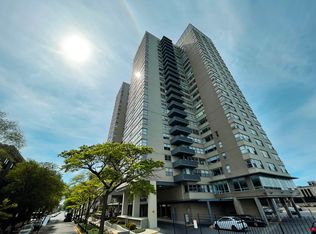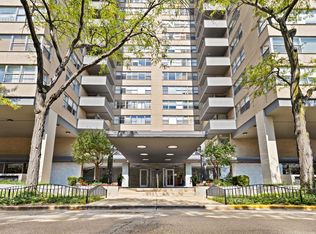Closed
$230,000
6301 N Sheridan Rd APT 3R, Chicago, IL 60660
3beds
--sqft
Condominium, Single Family Residence
Built in 1970
-- sqft lot
$233,000 Zestimate®
$--/sqft
$2,861 Estimated rent
Home value
$233,000
$210,000 - $259,000
$2,861/mo
Zestimate® history
Loading...
Owner options
Explore your selling options
What's special
Spacious and sun-filled 3-bedroom, 2-bathroom corner unit with private balcony and breathtaking lake views. This rehab-ready unit offers incredible potential for investors or buyers looking to customize their dream space.Located in a full-amenity building featuring: Elevator, Rooftop deck, Fitness center, Storage,Community bus, restaurant and Beach access. Well-maintained, pet-friendly building in a prime location. One of Chicago's most walkable and vibrant neighborhoods, with easy access to public transit and Loyola University, making this unit a strong rental investment option as well. A rare opportunity to own one of the few 3-bedroom units available. Sold as-is. Schedule your showing today!
Zillow last checked: 8 hours ago
Listing updated: November 20, 2025 at 12:29am
Listing courtesy of:
Karolina Bak 773-983-5278,
KOMAR
Bought with:
Porfirio Mendoza
Universal Real Estate LLC
Source: MRED as distributed by MLS GRID,MLS#: 12434953
Facts & features
Interior
Bedrooms & bathrooms
- Bedrooms: 3
- Bathrooms: 2
- Full bathrooms: 2
Primary bedroom
- Features: Window Treatments (Blinds), Bathroom (Full)
- Level: Main
- Area: 195 Square Feet
- Dimensions: 15X13
Bedroom 2
- Features: Window Treatments (Blinds)
- Level: Main
- Area: 195 Square Feet
- Dimensions: 15X13
Bedroom 3
- Features: Window Treatments (Blinds)
- Level: Main
- Area: 144 Square Feet
- Dimensions: 12X12
Dining room
- Level: Main
- Dimensions: COMBO
Kitchen
- Features: Kitchen (Island)
- Level: Main
- Area: 98 Square Feet
- Dimensions: 14X7
Living room
- Level: Main
- Area: 418 Square Feet
- Dimensions: 22X19
Heating
- Electric
Cooling
- Central Air
Appliances
- Laundry: Common Area
Features
- Elevator, Storage, Open Floorplan, Doorman, Lobby
- Flooring: Hardwood
- Windows: Blinds
- Basement: None
Interior area
- Total structure area: 0
Property
Parking
- Parking features: Attached, Guest, Valet, Garage
- Has attached garage: Yes
Accessibility
- Accessibility features: No Disability Access
Features
- Exterior features: Balcony
- Has view: Yes
- View description: Water, Side(s) of Property
- Water view: Water,Side(s) of Property
- Waterfront features: Waterfront
Lot
- Features: Views
Details
- Additional structures: Garage(s), Storage
- Parcel number: 14052030111019
- Special conditions: None
Construction
Type & style
- Home type: Condo
- Property subtype: Condominium, Single Family Residence
Materials
- Brick
Condition
- New construction: No
- Year built: 1970
Utilities & green energy
- Sewer: Public Sewer
- Water: Lake Michigan, Public
Community & neighborhood
Community
- Community features: Sidewalks, Street Lights
Location
- Region: Chicago
HOA & financial
HOA
- Has HOA: Yes
- HOA fee: $1,562 monthly
- Amenities included: Coin Laundry, Elevator(s), Exercise Room, Storage, On Site Manager/Engineer, Party Room, Sundeck, Receiving Room, Security Door Lock(s), Service Elevator(s), Laundry
- Services included: Heat, Water, Insurance, Doorman, Cable TV, Clubhouse, Exercise Facilities, Exterior Maintenance, Lawn Care, Snow Removal
Other
Other facts
- Listing terms: Cash
- Ownership: Condo
Price history
| Date | Event | Price |
|---|---|---|
| 10/24/2025 | Sold | $230,000+37.3% |
Source: | ||
| 8/5/2025 | Sold | $167,500-33% |
Source: Public Record Report a problem | ||
| 8/4/2025 | Listed for sale | $249,900+35.1% |
Source: | ||
| 3/24/2021 | Listing removed | -- |
Source: Owner Report a problem | ||
| 9/26/2018 | Listing removed | $1,700 |
Source: Owner Report a problem | ||
Public tax history
| Year | Property taxes | Tax assessment |
|---|---|---|
| 2023 | $3,731 +3.2% | $20,999 |
| 2022 | $3,616 +1.8% | $20,999 |
| 2021 | $3,553 +16.7% | $20,999 +25.2% |
Find assessor info on the county website
Neighborhood: Edgewater
Nearby schools
GreatSchools rating
- 3/10Swift Elementary Specialty SchoolGrades: PK-8Distance: 0.5 mi
- 4/10Senn High SchoolGrades: 9-12Distance: 0.8 mi
Schools provided by the listing agent
- District: 299
Source: MRED as distributed by MLS GRID. This data may not be complete. We recommend contacting the local school district to confirm school assignments for this home.

Get pre-qualified for a loan
At Zillow Home Loans, we can pre-qualify you in as little as 5 minutes with no impact to your credit score.An equal housing lender. NMLS #10287.


