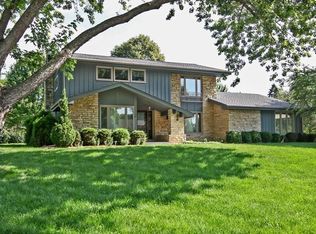Closed
$557,000
6301 Parkview ROAD, Greendale, WI 53129
3beds
4,607sqft
Single Family Residence
Built in 1972
1.19 Acres Lot
$738,900 Zestimate®
$121/sqft
$3,519 Estimated rent
Home value
$738,900
$680,000 - $813,000
$3,519/mo
Zestimate® history
Loading...
Owner options
Explore your selling options
What's special
Sprawling 3BR, 2 Full Bath & 2 Half Bath, brick Ranch being sold by the original owner of 50+ years. Located in the Overlook Farms Subdivision, is one of Greendale's most desirable streets. Over 3,400 sq.ft. on the main level plus a partially finished LL. Level 1.192 acre lot that abuts the Root River Pkwy. The serene & wooded backyard offers privacy. Lg. KIT with granite countertops, center island, pantry and a full size dining area. Primary bedroom suite offers a large WIC, separate water closet, & a spa tub. Generous sized LR, sunroom, FR and sitting room complete with a NFP. Endless lower level with a wet bar, bonus room and half bath. Brick paver driveway with a side-load 2.5 car attached garage. One year limited HSA warranty included. Stellar Greendale School District!
Zillow last checked: 8 hours ago
Listing updated: May 06, 2024 at 10:04am
Listed by:
Thomas Squier PropertyInfo@shorewest.com,
Shorewest Realtors, Inc.
Bought with:
Brittany L Brzenk
Source: WIREX MLS,MLS#: 1841130 Originating MLS: Metro MLS
Originating MLS: Metro MLS
Facts & features
Interior
Bedrooms & bathrooms
- Bedrooms: 3
- Bathrooms: 3
- Full bathrooms: 2
- 1/2 bathrooms: 2
- Main level bedrooms: 3
Primary bedroom
- Level: Main
- Area: 304
- Dimensions: 19 x 16
Bedroom 2
- Level: Main
- Area: 168
- Dimensions: 14 x 12
Bedroom 3
- Level: Main
- Area: 132
- Dimensions: 12 x 11
Bathroom
- Features: Ceramic Tile, Master Bedroom Bath: Tub/No Shower, Master Bedroom Bath: Walk-In Shower, Master Bedroom Bath, Shower Over Tub
Dining room
- Level: Main
- Area: 100
- Dimensions: 10 x 10
Family room
- Level: Main
- Area: 357
- Dimensions: 21 x 17
Kitchen
- Level: Main
- Area: 416
- Dimensions: 26 x 16
Living room
- Level: Main
- Area: 228
- Dimensions: 19 x 12
Heating
- Natural Gas, Forced Air
Cooling
- Central Air
Appliances
- Included: Cooktop, Dishwasher, Disposal, Dryer, Microwave, Oven, Refrigerator, Washer
Features
- High Speed Internet, Pantry, Walk-In Closet(s), Wet Bar
- Windows: Skylight(s)
- Basement: Block,Full,Partially Finished,Sump Pump
Interior area
- Total structure area: 4,607
- Total interior livable area: 4,607 sqft
Property
Parking
- Total spaces: 2.5
- Parking features: Attached, 2 Car
- Attached garage spaces: 2.5
Features
- Levels: One
- Stories: 1
- Patio & porch: Patio
Lot
- Size: 1.19 Acres
- Features: Wooded
Details
- Parcel number: 7080001000
- Zoning: Res
Construction
Type & style
- Home type: SingleFamily
- Architectural style: Ranch
- Property subtype: Single Family Residence
Materials
- Aluminum/Steel, Aluminum Siding, Brick, Brick/Stone
Condition
- 21+ Years
- New construction: No
- Year built: 1972
Utilities & green energy
- Sewer: Public Sewer
- Water: Public
- Utilities for property: Cable Available
Community & neighborhood
Location
- Region: Greendale
- Subdivision: Overlook Farms
- Municipality: Greendale
Price history
| Date | Event | Price |
|---|---|---|
| 10/31/2023 | Sold | $557,000-3.9%$121/sqft |
Source: | ||
| 10/16/2023 | Contingent | $579,900$126/sqft |
Source: | ||
| 10/14/2023 | Listed for sale | $579,900$126/sqft |
Source: | ||
| 10/1/2023 | Contingent | $579,900$126/sqft |
Source: | ||
| 9/15/2023 | Price change | $579,900-3.3%$126/sqft |
Source: | ||
Public tax history
| Year | Property taxes | Tax assessment |
|---|---|---|
| 2022 | $13,023 -8% | $513,200 |
| 2021 | $14,156 | $513,200 |
| 2020 | $14,156 -0.2% | $513,200 |
Find assessor info on the county website
Neighborhood: 53129
Nearby schools
GreatSchools rating
- 10/10Canterbury Elementary SchoolGrades: PK-5Distance: 1.2 mi
- 8/10Greendale Middle SchoolGrades: 6-8Distance: 1.3 mi
- 7/10Greendale High SchoolGrades: 9-12Distance: 0.9 mi
Schools provided by the listing agent
- Elementary: Canterbury
- Middle: Greendale
- High: Greendale
- District: Greendale
Source: WIREX MLS. This data may not be complete. We recommend contacting the local school district to confirm school assignments for this home.
Get pre-qualified for a loan
At Zillow Home Loans, we can pre-qualify you in as little as 5 minutes with no impact to your credit score.An equal housing lender. NMLS #10287.
Sell with ease on Zillow
Get a Zillow Showcase℠ listing at no additional cost and you could sell for —faster.
$738,900
2% more+$14,778
With Zillow Showcase(estimated)$753,678
