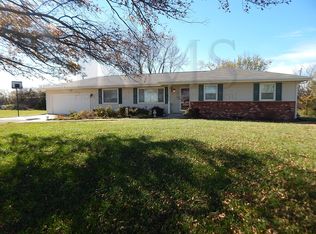Sold
Price Unknown
6301 SE Croco Rd, Berryton, KS 66409
4beds
2,850sqft
Single Family Residence, Residential
Built in 1976
14.44 Acres Lot
$505,600 Zestimate®
$--/sqft
$2,487 Estimated rent
Home value
$505,600
$435,000 - $586,000
$2,487/mo
Zestimate® history
Loading...
Owner options
Explore your selling options
What's special
NEW PRICE! This rare 4-bedroom, 2 full/2 half bath ranch-style home offers the perfect blend of comfort, space, and serene beauty—all nestled on 14+ picturesque acres complete with a private 2-acre pond. Whether you're seeking room to roam, a place to fish and relax, or space for hobbies and storage, this property has it all. Step inside to find a spacious main floor featuring three bedrooms, including a primary suite with a private bath, a beautifully updated kitchen, dining area, and the convenience of main-floor laundry. Walk out from the living space to your covered deck, where panoramic views of the pond and open land await—ideal for morning coffee or evening sunsets. The walkout basement is perfect for entertaining or multigenerational living, with a large family room and cozy fireplace, a fourth bedroom, half bath, kitchenette, and additional laundry hookups. Outside, you'll appreciate the attached 2-car garage, detached 2-car garage, and a pole barn—ideal for equipment, toys, or workshop space. New roof and gutters just added! If you're looking for peaceful living with modern convenience and recreational freedom, this is your opportunity. Schedule your showing today.
Zillow last checked: 8 hours ago
Listing updated: October 23, 2025 at 08:31am
Listed by:
Seth Froese 913-305-9540,
NextHome Professionals
Bought with:
Luke Bigler, SP00244848
Prestige Real Estate
Jennifer Bigler, 00249180
Prestige Real Estate
Source: Sunflower AOR,MLS#: 239619
Facts & features
Interior
Bedrooms & bathrooms
- Bedrooms: 4
- Bathrooms: 4
- Full bathrooms: 2
- 1/2 bathrooms: 2
Primary bedroom
- Level: Main
- Area: 159.83
- Dimensions: 14'x11'5"
Bedroom 2
- Level: Main
- Area: 180
- Dimensions: 12'x15'
Bedroom 3
- Level: Main
- Area: 144
- Dimensions: 12'x12'
Bedroom 4
- Level: Main
- Area: 178.25
- Dimensions: 15'6"x11'6"
Dining room
- Level: Main
- Area: 216
- Dimensions: 12'x18'
Family room
- Level: Basement
- Area: 1140
- Dimensions: 38'x30'
Kitchen
- Level: Main
- Area: 170
- Dimensions: 17'x10'
Laundry
- Level: Main
- Area: 160
- Dimensions: 20'x8'
Living room
- Level: Main
- Area: 344.75
- Dimensions: 21'x16'5
Heating
- Natural Gas
Cooling
- Central Air
Appliances
- Laundry: Main Level, In Basement, Separate Room
Features
- Flooring: Vinyl, Carpet
- Basement: Concrete,Partially Finished,Walk-Out Access
- Number of fireplaces: 2
- Fireplace features: Two
Interior area
- Total structure area: 2,850
- Total interior livable area: 2,850 sqft
- Finished area above ground: 1,608
- Finished area below ground: 1,242
Property
Parking
- Total spaces: 4
- Parking features: Attached, Detached
- Attached garage spaces: 4
Features
- Patio & porch: Deck, Covered
- Waterfront features: Pond/Creek
Lot
- Size: 14.44 Acres
- Features: Wooded
Details
- Additional structures: Outbuilding
- Parcel number: R72730
- Special conditions: Standard,Arm's Length
Construction
Type & style
- Home type: SingleFamily
- Architectural style: Ranch
- Property subtype: Single Family Residence, Residential
Materials
- Roof: Architectural Style
Condition
- Year built: 1976
Utilities & green energy
- Water: Rural Water
Community & neighborhood
Location
- Region: Berryton
- Subdivision: Not Subdivided
Price history
| Date | Event | Price |
|---|---|---|
| 10/22/2025 | Sold | -- |
Source: | ||
| 9/8/2025 | Pending sale | $499,950$175/sqft |
Source: | ||
| 8/29/2025 | Price change | $499,950-9.1%$175/sqft |
Source: | ||
| 8/2/2025 | Price change | $549,950-5.2%$193/sqft |
Source: | ||
| 7/11/2025 | Price change | $580,000-1.7%$204/sqft |
Source: | ||
Public tax history
| Year | Property taxes | Tax assessment |
|---|---|---|
| 2025 | -- | $50,319 +4% |
| 2024 | $6,917 +2.4% | $48,383 +4% |
| 2023 | $6,751 +12% | $46,522 +12% |
Find assessor info on the county website
Neighborhood: 66409
Nearby schools
GreatSchools rating
- 4/10Berryton Elementary SchoolGrades: PK-6Distance: 1 mi
- 4/10Shawnee Heights Middle SchoolGrades: 7-8Distance: 4 mi
- 7/10Shawnee Heights High SchoolGrades: 9-12Distance: 4 mi
Schools provided by the listing agent
- Elementary: Berryton Elementary School/USD 450
- Middle: Shawnee Heights Middle School/USD 450
- High: Shawnee Heights High School/USD 450
Source: Sunflower AOR. This data may not be complete. We recommend contacting the local school district to confirm school assignments for this home.
