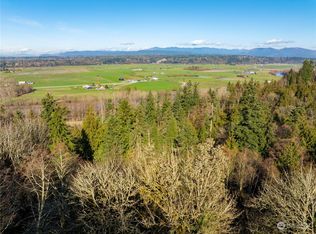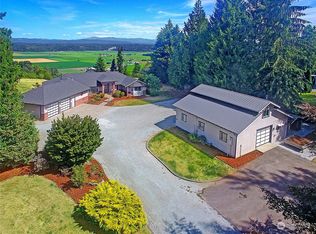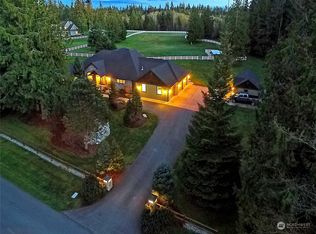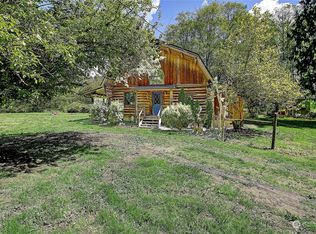Sold
Listed by:
Laura Koepp,
RE/MAX Gateway
Bought with: MORE Realty
$1,495,000
6301 Silvana Terrace Road, Stanwood, WA 98292
3beds
3,889sqft
Single Family Residence
Built in 1983
5.04 Acres Lot
$1,463,700 Zestimate®
$384/sqft
$6,857 Estimated rent
Home value
$1,463,700
$1.36M - $1.58M
$6,857/mo
Zestimate® history
Loading...
Owner options
Explore your selling options
What's special
On 5 serene & secluded acres, custom built in 2014, and less than an hour to Seattle this stunning home is a true retreat. Floor-to-ceiling windows showcase breathtaking panoramic views! Expansive open floor plan invites you to entertain in style. Hickory hardwoods, 2 stone fireplaces, massive kitchen with a spacious island, bar seating, and walk-in pantry for effortless living. Owners suite features his & hers w/i closets, lower private entry leads to a versatile 1-bed/1-bath space plumbed for kitchen-perfect for multi-generational living or in-law suite. Multi-level Trex decks, heated bath floors, RV Parking, 4-stall hobby barn, 36 solar panels, 3 car garage, porte-cochere entry, this home offers privacy, comfort & endless options.
Zillow last checked: 8 hours ago
Listing updated: May 31, 2025 at 04:03am
Listed by:
Laura Koepp,
RE/MAX Gateway
Bought with:
Megan Johnson, 115610
MORE Realty
Source: NWMLS,MLS#: 2343918
Facts & features
Interior
Bedrooms & bathrooms
- Bedrooms: 3
- Bathrooms: 4
- Full bathrooms: 1
- 3/4 bathrooms: 1
- 1/2 bathrooms: 2
- Main level bathrooms: 3
- Main level bedrooms: 2
Primary bedroom
- Level: Main
Bedroom
- Level: Lower
Bedroom
- Level: Main
Bathroom full
- Level: Main
Bathroom three quarter
- Level: Lower
Other
- Level: Main
Other
- Level: Main
Bonus room
- Level: Main
Den office
- Level: Main
Dining room
- Level: Main
Entry hall
- Level: Split
Other
- Level: Main
Family room
- Level: Main
Great room
- Level: Main
Kitchen with eating space
- Level: Main
Living room
- Level: Main
Living room
- Level: Lower
Rec room
- Level: Main
Utility room
- Level: Main
Utility room
- Level: Lower
Heating
- Fireplace, Ductless, Heat Pump, Other – See Remarks, Electric, Solar (Unspecified), Wood
Cooling
- Ductless
Appliances
- Included: Dishwasher(s), Disposal, Double Oven, Dryer(s), Microwave(s), Refrigerator(s), Stove(s)/Range(s), Washer(s), Garbage Disposal, Water Heater: Electric (2), Water Heater Location: Garage & Lower Level
Features
- Bath Off Primary, Ceiling Fan(s), Dining Room, Walk-In Pantry
- Flooring: Ceramic Tile, Hardwood, Vinyl, Carpet
- Doors: French Doors
- Windows: Double Pane/Storm Window, Skylight(s)
- Basement: None
- Number of fireplaces: 2
- Fireplace features: Wood Burning, Lower Level: 1, Main Level: 1, Fireplace
Interior area
- Total structure area: 3,889
- Total interior livable area: 3,889 sqft
Property
Parking
- Total spaces: 4
- Parking features: Driveway, Attached Garage, Off Street, RV Parking
- Attached garage spaces: 4
Features
- Entry location: Split
- Patio & porch: Bath Off Primary, Ceiling Fan(s), Ceramic Tile, Double Pane/Storm Window, Dining Room, Fireplace, French Doors, Skylight(s), Walk-In Pantry, Water Heater
- Has view: Yes
- View description: Bay, Mountain(s), River
- Has water view: Yes
- Water view: Bay,River
Lot
- Size: 5.04 Acres
- Features: Paved, Secluded, Athletic Court, Barn, Cabana/Gazebo, Deck, Dog Run, Fenced-Partially, Gated Entry, Irrigation, Outbuildings, Patio, RV Parking, Sprinkler System
- Topography: Level,Partial Slope,Steep Slope
- Residential vegetation: Fruit Trees, Garden Space, Pasture, Wooded
Details
- Parcel number: 31040500101200
- Special conditions: Standard
Construction
Type & style
- Home type: SingleFamily
- Architectural style: Northwest Contemporary
- Property subtype: Single Family Residence
Materials
- Stone, Wood Products
- Foundation: Poured Concrete
- Roof: Metal
Condition
- Very Good
- Year built: 1983
- Major remodel year: 2014
Details
- Builder name: Klempel Custom Homes
Utilities & green energy
- Electric: Company: Snohomish PUD
- Sewer: Septic Tank, Company: Private Septic
- Water: Individual Well, Company: Private Well
- Utilities for property: Dish, Needs Starlink Or Hotspot
Green energy
- Energy generation: Solar
Community & neighborhood
Community
- Community features: Gated, Park
Location
- Region: Stanwood
- Subdivision: Stanwood
HOA & financial
HOA
- HOA fee: $750 annually
- Association phone: 425-299-5344
Other
Other facts
- Listing terms: Cash Out,Conventional,VA Loan
- Cumulative days on market: 8 days
Price history
| Date | Event | Price |
|---|---|---|
| 4/30/2025 | Sold | $1,495,000$384/sqft |
Source: | ||
| 3/27/2025 | Pending sale | $1,495,000$384/sqft |
Source: | ||
| 3/20/2025 | Listed for sale | $1,495,000+258.5%$384/sqft |
Source: | ||
| 11/19/2012 | Sold | $417,000-7.3%$107/sqft |
Source: | ||
| 9/10/2012 | Listed for sale | $449,950-26.8%$116/sqft |
Source: Windermere Real Estate/Arlington #402354 Report a problem | ||
Public tax history
| Year | Property taxes | Tax assessment |
|---|---|---|
| 2024 | $9,978 +7.5% | $1,228,800 +7.4% |
| 2023 | $9,284 +0.7% | $1,144,100 -2.6% |
| 2022 | $9,223 -0.7% | $1,174,600 +23.4% |
Find assessor info on the county website
Neighborhood: 98292
Nearby schools
GreatSchools rating
- 6/10Twin City Elementary SchoolGrades: K-5Distance: 2.2 mi
- 8/10Port Susan Middle SchoolGrades: 6-8Distance: 2.5 mi
- 7/10Stanwood High SchoolGrades: 9-12Distance: 2.8 mi

Get pre-qualified for a loan
At Zillow Home Loans, we can pre-qualify you in as little as 5 minutes with no impact to your credit score.An equal housing lender. NMLS #10287.



