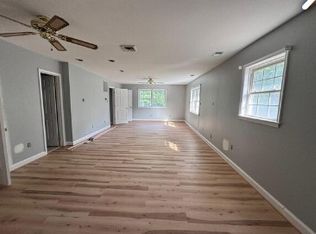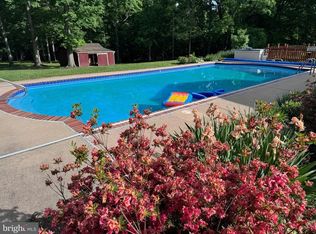Sold for $950,000 on 07/31/23
$950,000
6301 Union Mill Rd, Clifton, VA 20124
4beds
3,339sqft
Single Family Residence
Built in 1964
5 Acres Lot
$1,057,900 Zestimate®
$285/sqft
$4,587 Estimated rent
Home value
$1,057,900
$984,000 - $1.14M
$4,587/mo
Zestimate® history
Loading...
Owner options
Explore your selling options
What's special
This charming 4 bedroom, all-brick rambler sits on a fantastic lot well back from the road. Check out the amazing garage space! The detached oversized 4-car garage with an unfinished loft space is just waiting to be developed into an office or additional living space. The garage has already been plumbed and is just waiting your design. You will love the all brick rambler and the beautiful sun room off the back of the home overlooking a truly magnificent yard. Spacious living room and kitchen. The carport has been enclosed and is ready for you to finish into more additional space. Downstairs you will find a fabulous family room with wood burning fireplace. So much of this home has been updated. The roof is 10 years old, the boiler and hot water heater replaced in 2021, newer windows and hard plank siding on the carport and garage. The fabulous garage was built in 2008. The rest of the home is awaiting your personal touches and imagination. This is a beautiful property with so much potential.
Zillow last checked: 8 hours ago
Listing updated: November 30, 2023 at 10:04am
Listed by:
Tiffany Royce 703-582-3396,
EXP Realty, LLC,
Co-Listing Agent: Thomas J Royce 703-585-5663,
EXP Realty, LLC
Bought with:
Peter Samaan, 0225083255
Samson Properties
Source: Bright MLS,MLS#: VAFX2131154
Facts & features
Interior
Bedrooms & bathrooms
- Bedrooms: 4
- Bathrooms: 3
- Full bathrooms: 3
- Main level bathrooms: 2
- Main level bedrooms: 4
Basement
- Area: 1644
Heating
- Baseboard, Oil
Cooling
- Central Air, Electric
Appliances
- Included: Cooktop, Dishwasher, Disposal, Dryer, Oven, Range Hood, Refrigerator, Washer, Electric Water Heater
- Laundry: Main Level, In Basement
Features
- Attic, Breakfast Area, Ceiling Fan(s), Chair Railings, Combination Kitchen/Dining, Crown Molding, Kitchen Island, Dry Wall
- Flooring: Hardwood, Carpet, Tile/Brick
- Basement: Partially Finished,Partial,Exterior Entry,Interior Entry
- Number of fireplaces: 2
- Fireplace features: Brick, Mantel(s)
Interior area
- Total structure area: 4,254
- Total interior livable area: 3,339 sqft
- Finished area above ground: 2,220
- Finished area below ground: 1,119
Property
Parking
- Total spaces: 4
- Parking features: Storage, Garage Faces Front, Gravel, Detached
- Garage spaces: 4
- Has uncovered spaces: Yes
- Details: Garage Sqft: 1131
Accessibility
- Accessibility features: None
Features
- Levels: Two
- Stories: 2
- Pool features: None
- Has view: Yes
- View description: Garden
Lot
- Size: 5 Acres
- Features: Backs to Trees, Not In Development
Details
- Additional structures: Above Grade, Below Grade
- Parcel number: 0663 01 0002
- Zoning: 030
- Special conditions: Standard
Construction
Type & style
- Home type: SingleFamily
- Architectural style: Ranch/Rambler
- Property subtype: Single Family Residence
Materials
- Brick
- Foundation: Block
- Roof: Shingle
Condition
- Good
- New construction: No
- Year built: 1964
Utilities & green energy
- Sewer: Private Septic Tank
- Water: Well
Community & neighborhood
Location
- Region: Clifton
- Subdivision: Near Clifton
Other
Other facts
- Listing agreement: Exclusive Right To Sell
- Listing terms: Cash,Conventional,VA Loan
- Ownership: Fee Simple
Price history
| Date | Event | Price |
|---|---|---|
| 7/31/2023 | Sold | $950,000-4.5%$285/sqft |
Source: | ||
| 7/12/2023 | Pending sale | $995,000$298/sqft |
Source: | ||
| 6/22/2023 | Listed for sale | $995,000$298/sqft |
Source: | ||
Public tax history
| Year | Property taxes | Tax assessment |
|---|---|---|
| 2025 | $10,813 +0.9% | $935,390 +1.2% |
| 2024 | $10,712 +2.7% | $924,600 |
| 2023 | $10,434 +8.5% | $924,600 +10% |
Find assessor info on the county website
Neighborhood: Union Mill
Nearby schools
GreatSchools rating
- 6/10Union Mill Elementary SchoolGrades: PK-6Distance: 0.3 mi
- 5/10Liberty Middle SchoolGrades: 7-8Distance: 0.8 mi
- 5/10Centreville High SchoolGrades: 9-12Distance: 0.6 mi
Schools provided by the listing agent
- Elementary: Union Mill
- Middle: Liberty
- High: Centreville
- District: Fairfax County Public Schools
Source: Bright MLS. This data may not be complete. We recommend contacting the local school district to confirm school assignments for this home.
Get a cash offer in 3 minutes
Find out how much your home could sell for in as little as 3 minutes with a no-obligation cash offer.
Estimated market value
$1,057,900
Get a cash offer in 3 minutes
Find out how much your home could sell for in as little as 3 minutes with a no-obligation cash offer.
Estimated market value
$1,057,900

