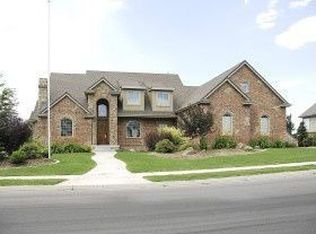Home is in Highland, Utah. Gorgeous interior that reflects a modern castle. The house has soft guidelights throughout the home as well as flicker bulbs that turn on at dusk to give the feel of candles being lit. Upstairs consists of the master suite with its own private deck, 2 bedrooms, 1 full bath and a large dance room complete with wood floors and mirrors. The main floor has a reading room, a formal sitting room, family room with floor to ceiling windows, a dining room with its own mural on the ceiling and an aquarium just off the kitchen. The kitchen is spacious with double dishwashers and a double oven. The laundry room comes with double washer/dryers, while the garage can house 3 cars. The basement has an additional 2 bedrooms with a Jack and Jill bathroom and an extra half bathroom. The movie room has tiered seating. A second kitchen completes the basement. The fully fenced yard has a gate that opens out onto a trail that runs along the Bull River. There is a neighborhood park across the street as well as a soccer field for playing on . Ridgeline Elementary Timberline Middle School Lone Peak High School
This property is off market, which means it's not currently listed for sale or rent on Zillow. This may be different from what's available on other websites or public sources.
