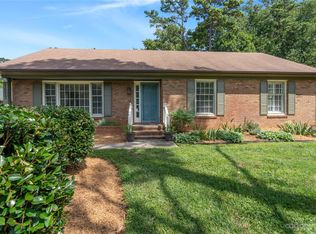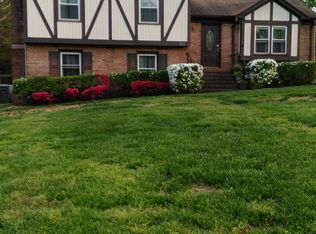Closed
$470,000
7521 Surreywood Pl, Charlotte, NC 28270
3beds
1,685sqft
Single Family Residence
Built in 1974
0.28 Acres Lot
$471,200 Zestimate®
$279/sqft
$2,037 Estimated rent
Home value
$471,200
$438,000 - $509,000
$2,037/mo
Zestimate® history
Loading...
Owner options
Explore your selling options
What's special
Modern Style. Smart Living. Incredible Value.
Welcome to 7521 Surreywood Place—where thoughtful updates and eco-conscious living come together in a peaceful, park-adjacent setting. This 1.5-story home features a brand-new roof (2025), solar panels (2019), and a dual-fuel, dual-zone HVAC (2021) for year-round efficiency. Inside, enjoy an open layout with custom cabinetry, sleek counters, and a chef-inspired kitchen designed to impress. The spa-like primary suite stuns with high-end tilework, brand new appliances and serene finishes.
Additional perks:
Durable LVP flooring
Reverse osmosis water filtration
Automower
Attic fan and all new ductwork
Stylish custom tile accents
Modern. Sustainable. Move-in Ready.
A rare find offering both luxury and long-term value. Schedule your showing today!
Surreywood is known for its location, quiet charm, and NO HOA.
Ideal for buyers looking for minor updates, space, and mature surroundings without sacrificing city access.
Zillow last checked: 8 hours ago
Listing updated: July 15, 2025 at 11:15am
Listing Provided by:
Ashley Parker mrsashleyparker@kw.com,
Keller Williams Unlimited
Bought with:
Jenn Mattscheck
Helen Adams Realty
Source: Canopy MLS as distributed by MLS GRID,MLS#: 4267062
Facts & features
Interior
Bedrooms & bathrooms
- Bedrooms: 3
- Bathrooms: 2
- Full bathrooms: 2
- Main level bedrooms: 1
Primary bedroom
- Level: Main
Bedroom s
- Level: Upper
Bedroom s
- Level: Upper
Bathroom full
- Level: Main
Bathroom full
- Level: Upper
Den
- Level: Main
Dining room
- Level: Main
Kitchen
- Level: Main
Living room
- Level: Main
Other
- Level: Main
Heating
- Central, Electric, Natural Gas, Zoned
Cooling
- Central Air, Electric, Zoned
Appliances
- Included: Dishwasher, Disposal, Electric Oven, Electric Range, Microwave, Refrigerator with Ice Maker
- Laundry: Main Level
Features
- Flooring: Carpet, Tile, Vinyl
- Has basement: No
- Fireplace features: Den
Interior area
- Total structure area: 1,685
- Total interior livable area: 1,685 sqft
- Finished area above ground: 1,685
- Finished area below ground: 0
Property
Parking
- Parking features: Driveway
- Has uncovered spaces: Yes
Features
- Levels: One and One Half
- Stories: 1
- Patio & porch: Covered, Rear Porch
- Fencing: Fenced
Lot
- Size: 0.28 Acres
- Features: Wooded
Details
- Additional structures: Other
- Parcel number: 21313416
- Zoning: N1-A
- Special conditions: Standard
Construction
Type & style
- Home type: SingleFamily
- Architectural style: Traditional
- Property subtype: Single Family Residence
Materials
- Hardboard Siding
- Foundation: Slab
- Roof: Shingle
Condition
- New construction: No
- Year built: 1974
Utilities & green energy
- Sewer: Public Sewer
- Water: City
Green energy
- Energy generation: Solar
Community & neighborhood
Community
- Community features: Walking Trails
Location
- Region: Charlotte
- Subdivision: Sardis Woods
Other
Other facts
- Listing terms: Cash,Conventional,FHA,VA Loan
- Road surface type: Concrete, Paved
Price history
| Date | Event | Price |
|---|---|---|
| 7/15/2025 | Sold | $470,000-2.1%$279/sqft |
Source: | ||
| 6/20/2025 | Pending sale | $480,000$285/sqft |
Source: | ||
| 6/5/2025 | Listed for sale | $480,000+90.1%$285/sqft |
Source: | ||
| 6/26/2019 | Sold | $252,500-0.9%$150/sqft |
Source: | ||
| 5/1/2019 | Pending sale | $254,900$151/sqft |
Source: Allen Tate SouthPark #3488228 Report a problem | ||
Public tax history
| Year | Property taxes | Tax assessment |
|---|---|---|
| 2025 | -- | $355,000 |
| 2024 | $2,842 +3.6% | $355,000 |
| 2023 | $2,743 +17.2% | $355,000 +54.7% |
Find assessor info on the county website
Neighborhood: Sardis Woods
Nearby schools
GreatSchools rating
- 3/10Greenway Park ElementaryGrades: PK-5Distance: 1 mi
- 7/10McClintock Middle SchoolGrades: 6-8Distance: 2.7 mi
- 5/10East Mecklenburg HighGrades: 9-12Distance: 2.3 mi
Get a cash offer in 3 minutes
Find out how much your home could sell for in as little as 3 minutes with a no-obligation cash offer.
Estimated market value$471,200
Get a cash offer in 3 minutes
Find out how much your home could sell for in as little as 3 minutes with a no-obligation cash offer.
Estimated market value
$471,200


