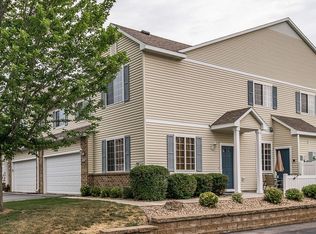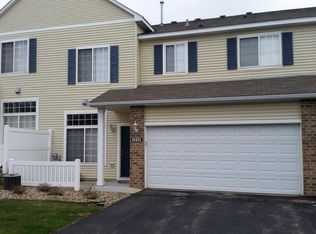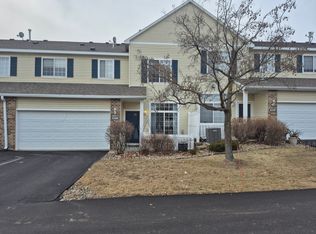Closed
$259,900
6302 29th Ave NW, Rochester, MN 55901
3beds
1,656sqft
Townhouse Side x Side
Built in 2003
871.2 Square Feet Lot
$261,200 Zestimate®
$157/sqft
$2,192 Estimated rent
Home value
$261,200
$240,000 - $285,000
$2,192/mo
Zestimate® history
Loading...
Owner options
Explore your selling options
What's special
Looking for space, style, and convenience—without the upkeep of a single-family home? Welcome to 6302 29th Ave NW, a beautifully maintained side-by-side townhome on a prime corner lot in a friendly, clean, and convenient neighborhood. With 3 bedrooms all on one level and over 1,650 sq ft of living space, this home gives you room to spread out while still feeling cozy and connected.
Step inside and you’ll find a bright, open main level with comfortable living and dining areas—perfect for hosting friends or relaxing at the end of the day. The kitchen flows easily to the living room, and the layout makes every square foot feel useful and inviting. Upstairs, all three bedrooms are just steps away from a full bath, making mornings smooth and simple.
A two-car garage keeps your vehicles warm and your storage organized, while the corner-lot location offers added privacy and green space. Best of all? You’re just minutes from downtown Rochester and close to shopping, dining, and everything else you need for everyday ease.
Whether you're looking for your first home, a low-maintenance lifestyle, or an investment in a growing area, this move-in-ready townhome checks all the boxes. Don't wait—homes like this don’t last long. Schedule your showing today and see why this one feels like home the moment you walk in.
Zillow last checked: 8 hours ago
Listing updated: October 15, 2025 at 07:55am
Listed by:
Domaille Real Estate 507-398-9044,
eXp Realty
Bought with:
Domaille Real Estate
eXp Realty
Source: NorthstarMLS as distributed by MLS GRID,MLS#: 6766218
Facts & features
Interior
Bedrooms & bathrooms
- Bedrooms: 3
- Bathrooms: 2
- Full bathrooms: 1
- 1/2 bathrooms: 1
Bedroom 1
- Level: Upper
- Area: 234 Square Feet
- Dimensions: 13x18
Bedroom 2
- Level: Upper
- Area: 144 Square Feet
- Dimensions: 12x12
Bedroom 3
- Level: Upper
- Area: 120 Square Feet
- Dimensions: 10x12
Bathroom
- Level: Main
- Area: 18 Square Feet
- Dimensions: 3x6
Bathroom
- Level: Upper
- Area: 84 Square Feet
- Dimensions: 7x12
Dining room
- Level: Main
- Area: 104 Square Feet
- Dimensions: 8x13
Kitchen
- Level: Main
- Area: 169 Square Feet
- Dimensions: 13x13
Laundry
- Level: Upper
- Area: 84 Square Feet
- Dimensions: 7x12
Living room
- Level: Main
- Area: 221 Square Feet
- Dimensions: 13x17
Heating
- Forced Air
Cooling
- Central Air
Appliances
- Included: Dishwasher, Disposal, Dryer, Gas Water Heater, Microwave, Range, Refrigerator, Stainless Steel Appliance(s), Washer, Water Softener Owned
Features
- Basement: None
- Has fireplace: No
Interior area
- Total structure area: 1,656
- Total interior livable area: 1,656 sqft
- Finished area above ground: 1,656
- Finished area below ground: 0
Property
Parking
- Total spaces: 2
- Parking features: Attached
- Attached garage spaces: 2
Accessibility
- Accessibility features: None
Features
- Levels: Two
- Stories: 2
- Patio & porch: Patio
Lot
- Size: 871.20 sqft
- Dimensions: .23
- Features: Corner Lot, Irregular Lot, Zero Lot Line
Details
- Foundation area: 728
- Parcel number: 740913068890
- Zoning description: Residential-Single Family
Construction
Type & style
- Home type: Townhouse
- Property subtype: Townhouse Side x Side
- Attached to another structure: Yes
Materials
- Vinyl Siding, Frame
- Roof: Asphalt
Condition
- Age of Property: 22
- New construction: No
- Year built: 2003
Utilities & green energy
- Electric: Circuit Breakers
- Gas: Natural Gas
- Sewer: City Sewer/Connected
- Water: City Water/Connected
Community & neighborhood
Location
- Region: Rochester
- Subdivision: Boulder Ridge Tc 07 Sup Cic191
HOA & financial
HOA
- Has HOA: Yes
- HOA fee: $300 monthly
- Services included: Maintenance Structure, Lawn Care, Maintenance Grounds, Parking, Professional Mgmt, Trash, Snow Removal
- Association name: Matik Managemennt
- Association phone: 507-216-0064
Price history
| Date | Event | Price |
|---|---|---|
| 10/14/2025 | Sold | $259,900$157/sqft |
Source: | ||
| 8/8/2025 | Pending sale | $259,900$157/sqft |
Source: | ||
| 8/4/2025 | Listed for sale | $259,900+4%$157/sqft |
Source: | ||
| 5/16/2023 | Sold | $250,000+2.5%$151/sqft |
Source: | ||
| 3/31/2023 | Pending sale | $243,900+75.5%$147/sqft |
Source: | ||
Public tax history
| Year | Property taxes | Tax assessment |
|---|---|---|
| 2024 | $2,744 | $224,700 -3.1% |
| 2023 | -- | $231,900 +5.3% |
| 2022 | $2,668 +7.2% | $220,300 +13.6% |
Find assessor info on the county website
Neighborhood: 55901
Nearby schools
GreatSchools rating
- 6/10Overland Elementary SchoolGrades: PK-5Distance: 0.5 mi
- 3/10Dakota Middle SchoolGrades: 6-8Distance: 2 mi
- 8/10Century Senior High SchoolGrades: 8-12Distance: 4.9 mi
Schools provided by the listing agent
- Elementary: Overland
- Middle: Dakota
- High: Century
Source: NorthstarMLS as distributed by MLS GRID. This data may not be complete. We recommend contacting the local school district to confirm school assignments for this home.
Get a cash offer in 3 minutes
Find out how much your home could sell for in as little as 3 minutes with a no-obligation cash offer.
Estimated market value
$261,200


